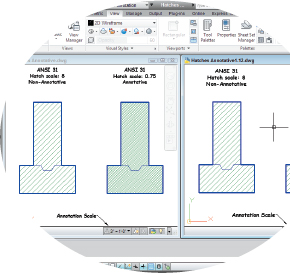15
Down the Hatch
In This Chapter
- Adding hatching to your drawings
- Copying existing hatches
- Using predefined and user-defined hatch patterns
- Making solid and gradient fills
- Using annotative hatching
- Choosing hatching boundaries
- Editing hatches
If you were hoping to hatch a plot (or plot a hatch), see Chapter 16 instead. If you want to hatch an egg, look for Raising Chickens For Dummies, by Kimberly Willis and Robert T. Ludlow (Wiley Publishing, Inc.). If you need to fill in closed areas of your drawings with special patterns of lines or solid fills (known as hatching), this is your chapter.

Drafters often use hatching to represent the type of material that makes up an object, such as insulation, metal, concrete, and so on. In other cases, hatching helps emphasize or clarify the extent of a particular element in the drawing — for example, showing the location of walls in a building plan or highlighting a swampy area on a map so you know where to avoid building a road. Figure 15-1 shows an example of hatching in a structural detail.
As I mention in Chapter 13, hatching is another component of AutoCAD's annotative objects. Hatch patterns have a scale factor (as I explain in the “Getting it right: Hatch angle and scale” section, later in this chapter) and can be created so that the hatch scale updates as the annotation scale changes.
Figure 15-1: A big batch o' hatch.
An AutoCAD ...
Get AutoCAD® 2012 FOR DUMMIES® now with the O’Reilly learning platform.
O’Reilly members experience books, live events, courses curated by job role, and more from O’Reilly and nearly 200 top publishers.

