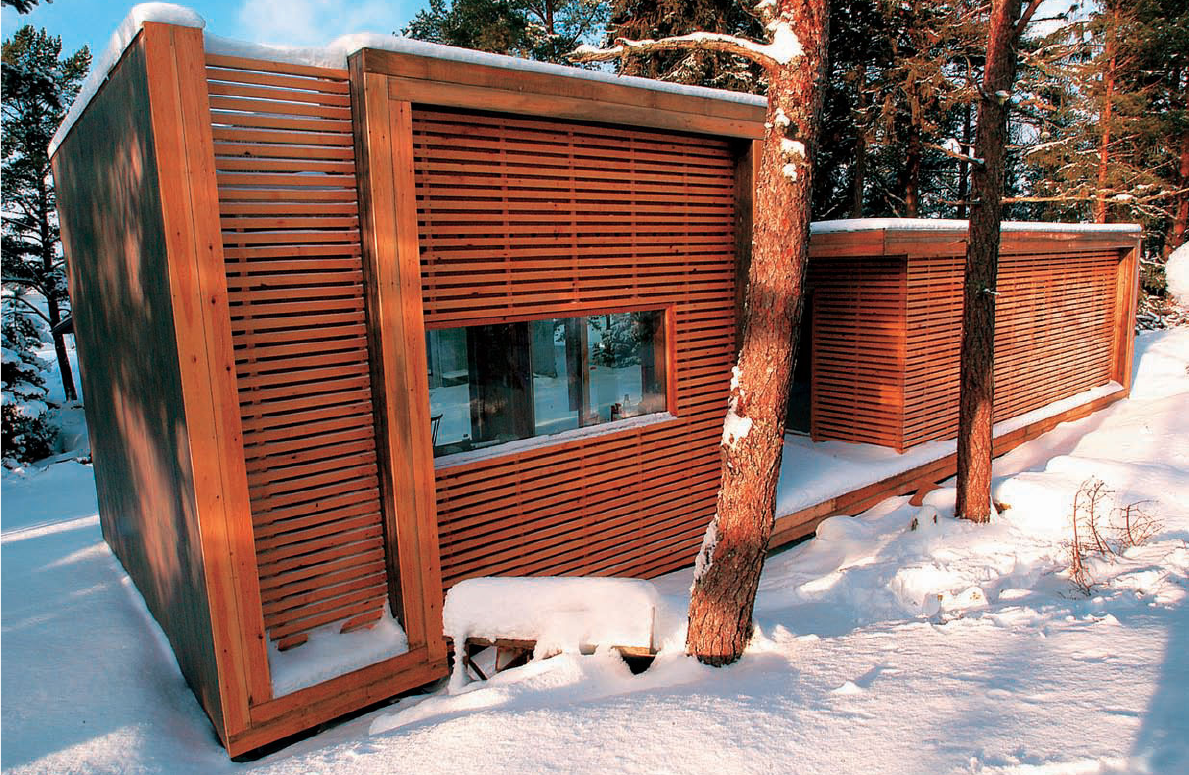
41
Site Conservation
Above Construction materials were kept
simple and natural, including woven linseed
fi ber insulation and cold-pressed linseed oil
fi nish for the pine exterior walls. All of the
wood, including the interior birch plywood
fi nish, was obtained from a local sawmill.
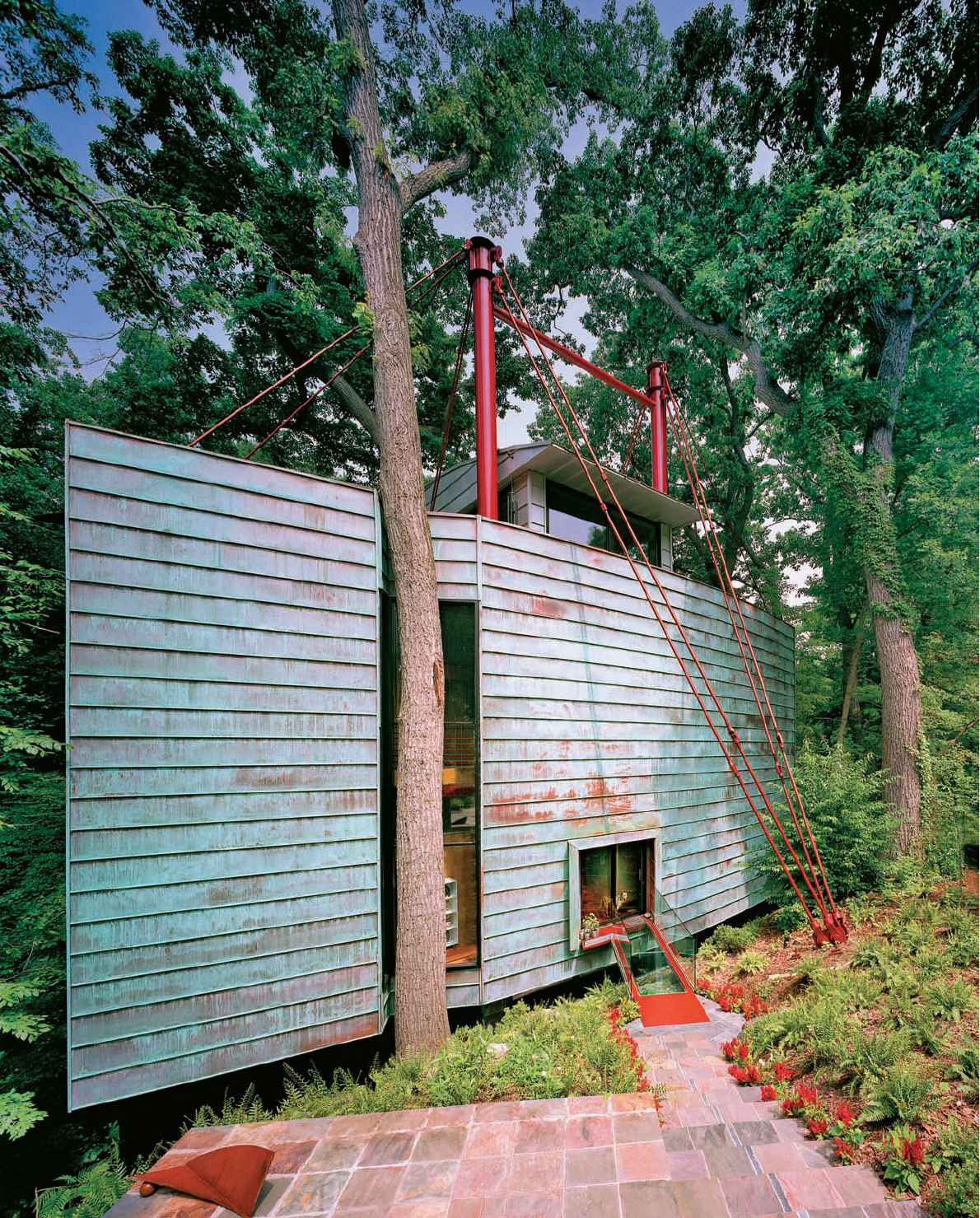
42 Sustainable Environments
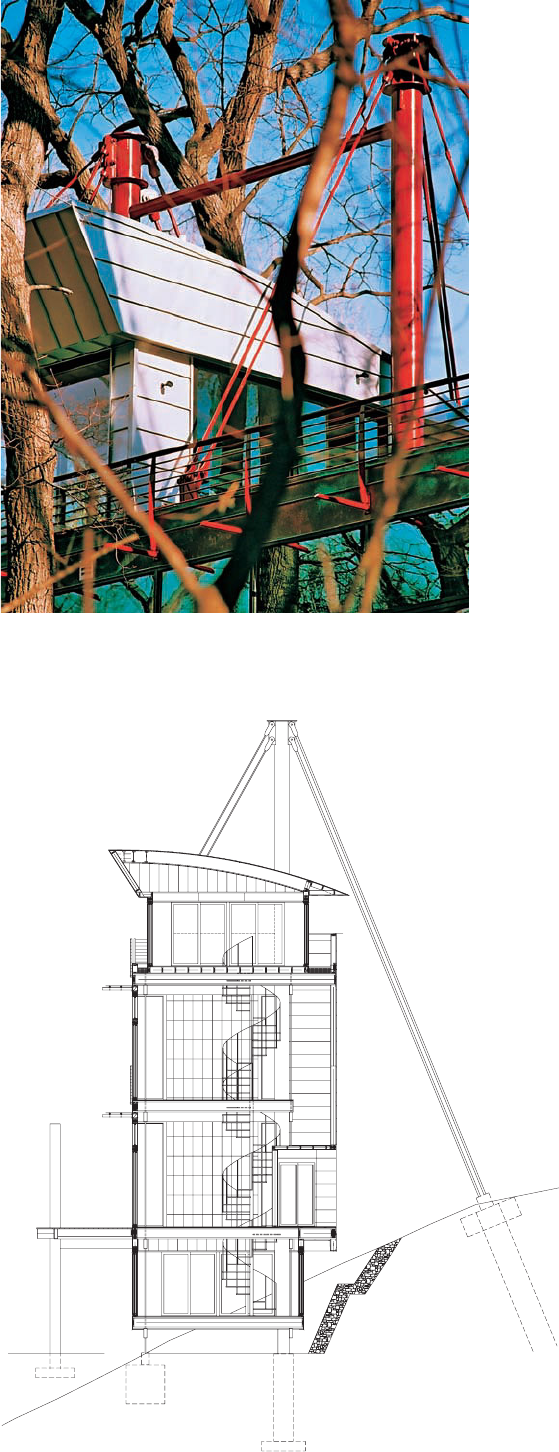
43
Site Conservation
Travis Price Architects, Price Residence,
Washington D.C., United States
e street façade of the architect’s residence
is an abstract patinaed copper curve that
hangs from two 18-inch (457-millimeter)-
diameter, 66-foot (20.1-meter)-high red
columns anchored by steel cables at the edge
of a cliff . e tree trunk that seems a part of
the house’s structure hints at eff orts to keep
changes to the site at a minimum. A section
of the wall cuts inward to accommodate the
tree, which is framed by a glazed vertical
slot. Although the front of the house appears
broad, the building in fact approaches the
ground with a small square base where the
heavy columns sit on 10-foot (3.1-meter)-
deep post foundations.
Above Left A view through the treetops
reveals multiple suspension points for the
structure and the cupola on the open roof
terrace. roughout the house, the unique
structural system is left exposed and painted
a consistent red. e proximity of the large
oak and birch trees is also evident—the de-
sign saved all the large trees on the site.
Left e property backs onto the Rock Creek
Park area where a stream bed feeds the creek
that leads to the region’s major waterway.
Because the project required signifi cant
environmental and planning review, the
design minimally aff ects the soil and trees,
and the building is literally suspended above
the ground by the cantilevered system. e
house contacts the ground at a few points
only: the large columns, the 40-foot (12.2-
meter)-long anchor in front, and a vertical
support for the deck at the back. e rest of
the building cantilevers off this system using
solid suspension rods, cantilevered steel-tube
beams, and counterweights.
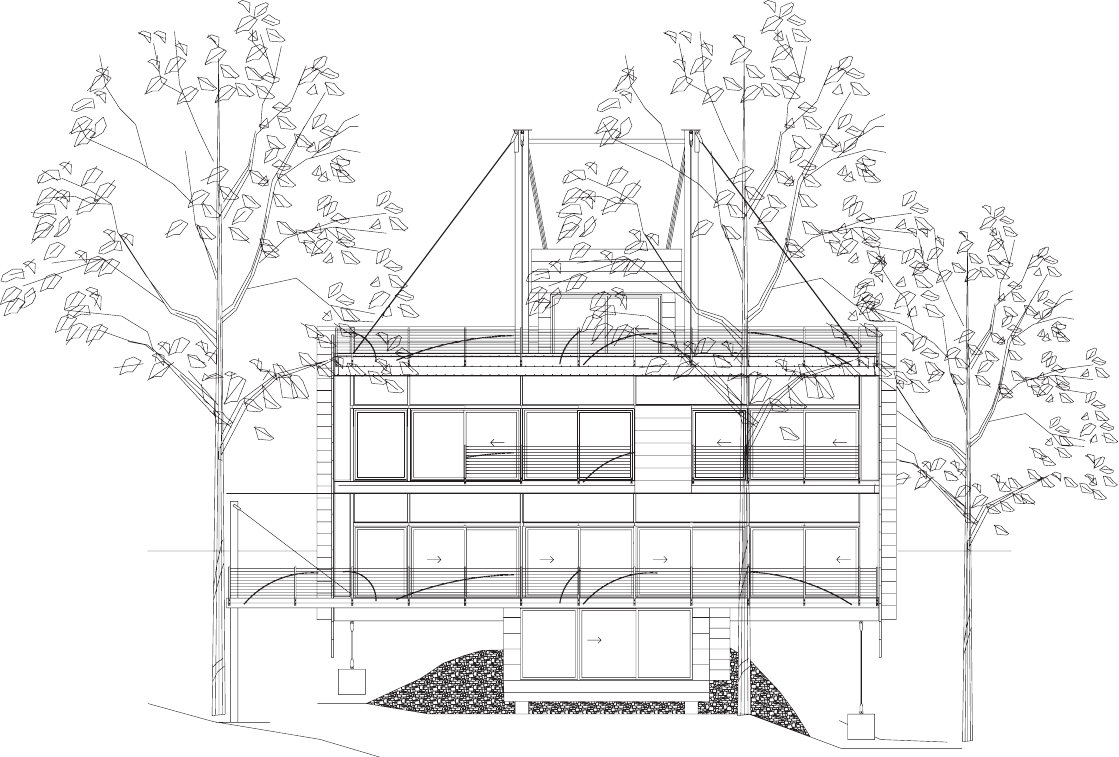
44 Sustainable Environments
Above e building is wide, relative to its
narrow section. is balancing act is clear in
the rear elevation, which reveals the similar-
ity of the structure to a suspension bridge.
e large expanse of insulated storefront
glazing brings the outdoors inside.
Opposite e counterweights are steel tubs
that weigh 5 tons (4.5 metric tons) each
and serve to stabilize the building against
hurricane-force winds hitting the back wall.
Beyond the weight, a notch is visible in the
curved deck that wraps around a tree trunk,
almost in line with the tree on the front
façade. e design circumvents the problems
of building a large footprint along an uneven
and steep terrain that is complicated by the
combination of disturbed fi ll and underlying
bedrock.
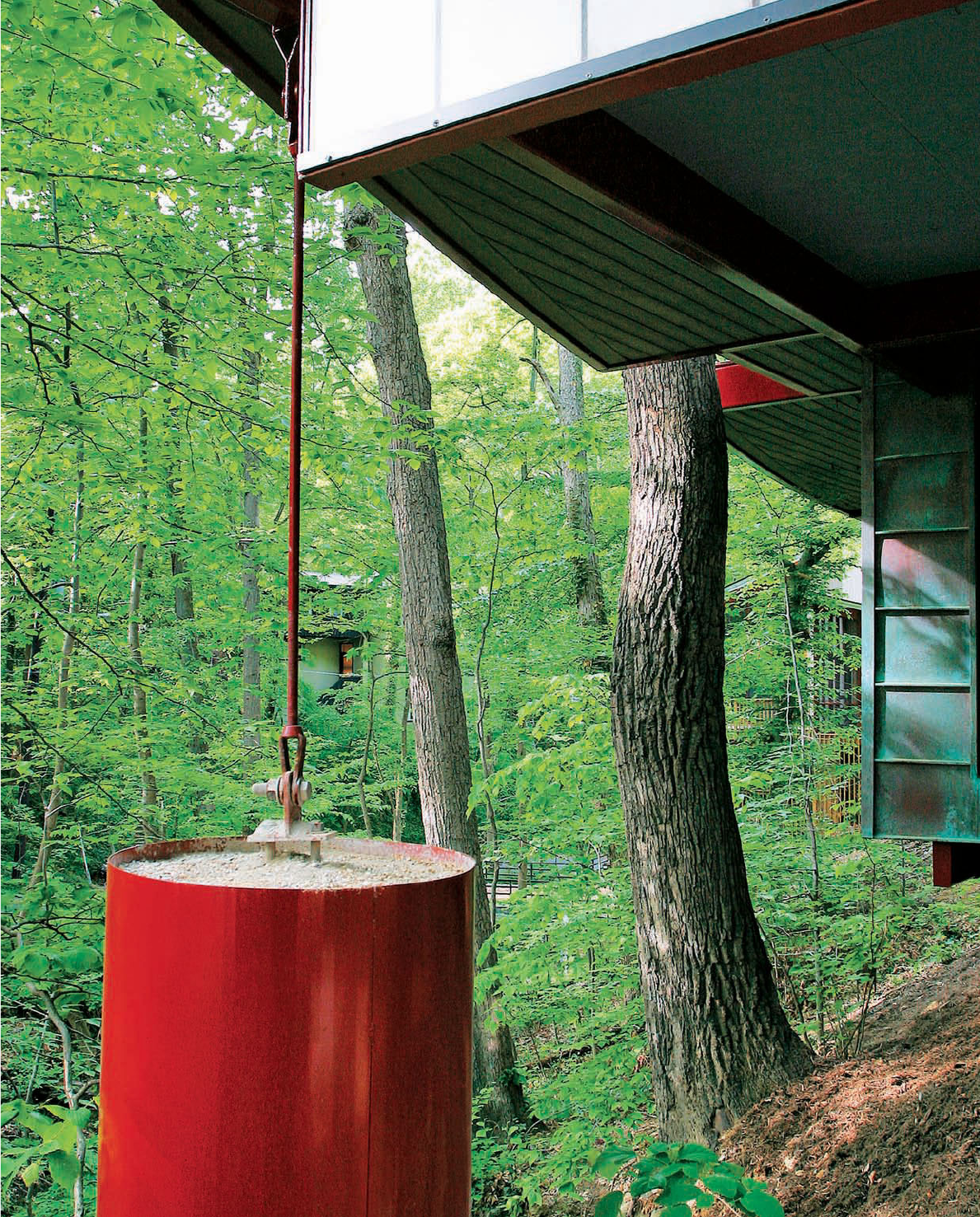
45
Site Conservation
Get Contemporary Design in Detail: Sustainable Environments now with the O’Reilly learning platform.
O’Reilly members experience books, live events, courses curated by job role, and more from O’Reilly and nearly 200 top publishers.

