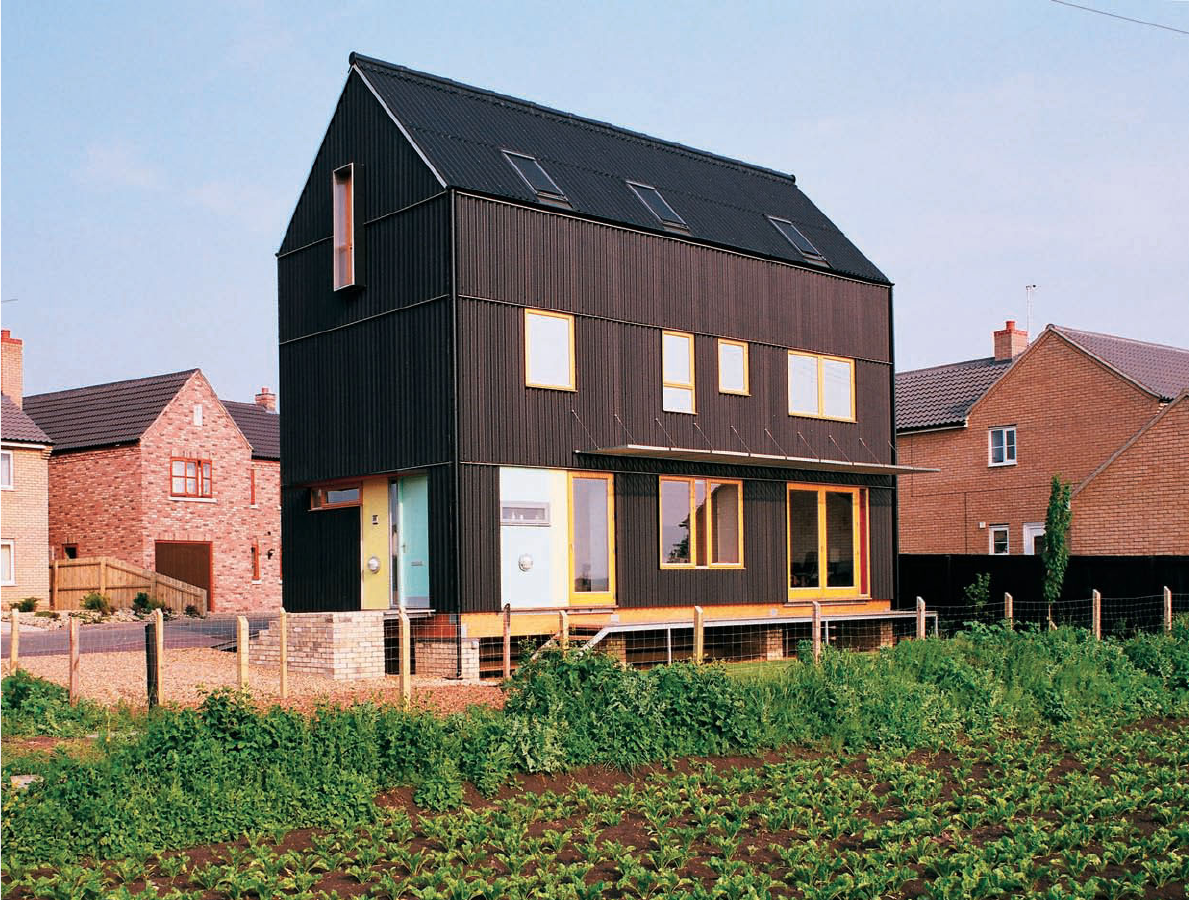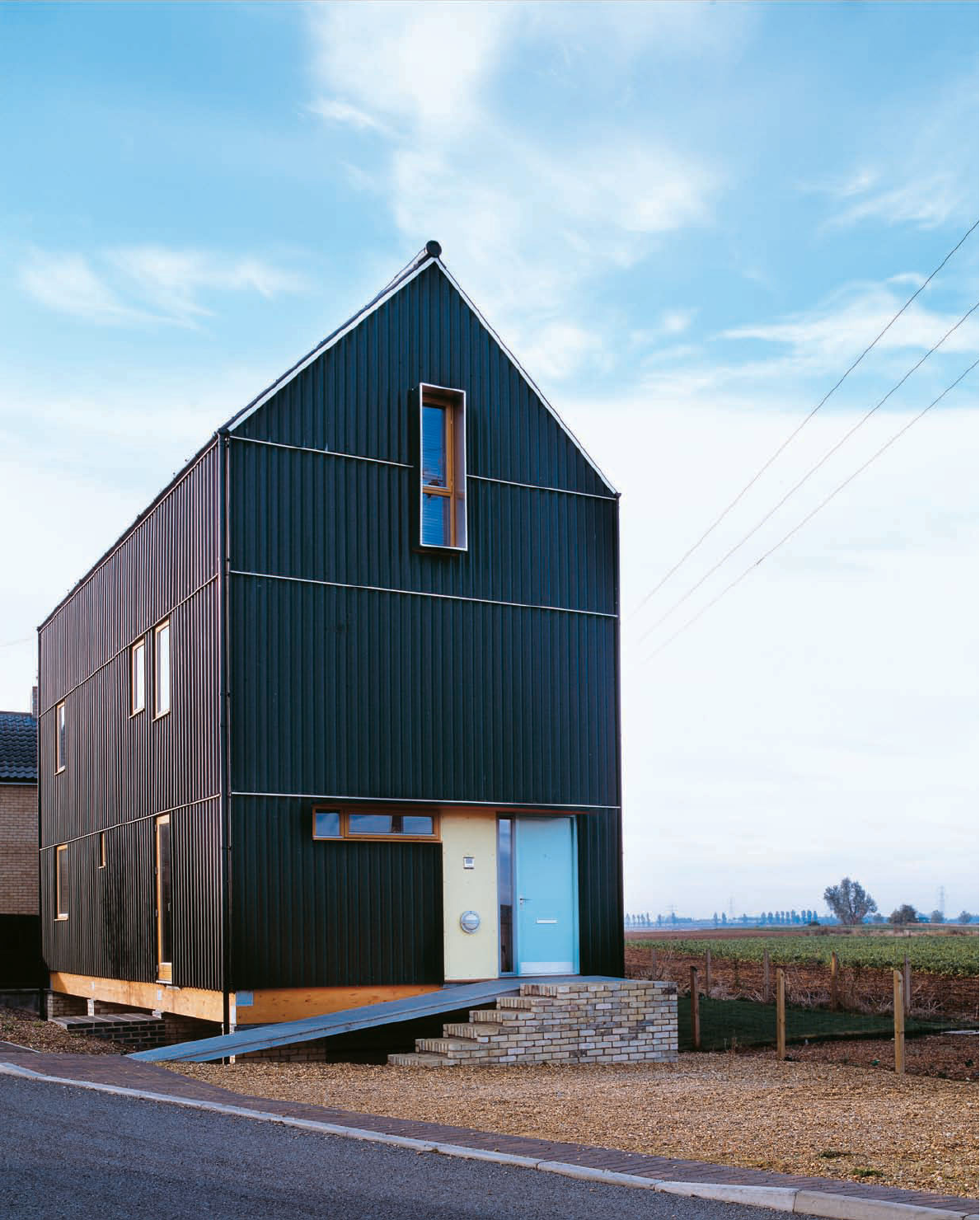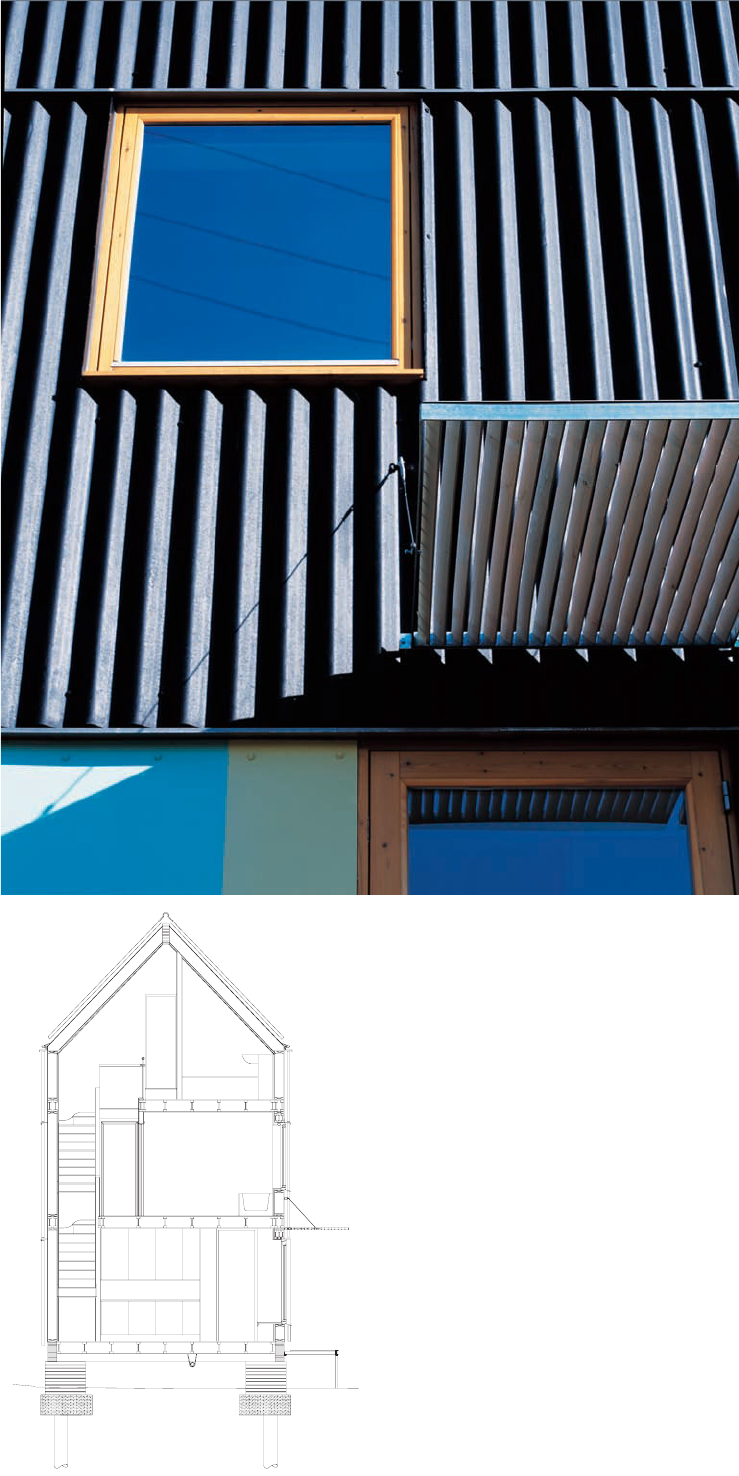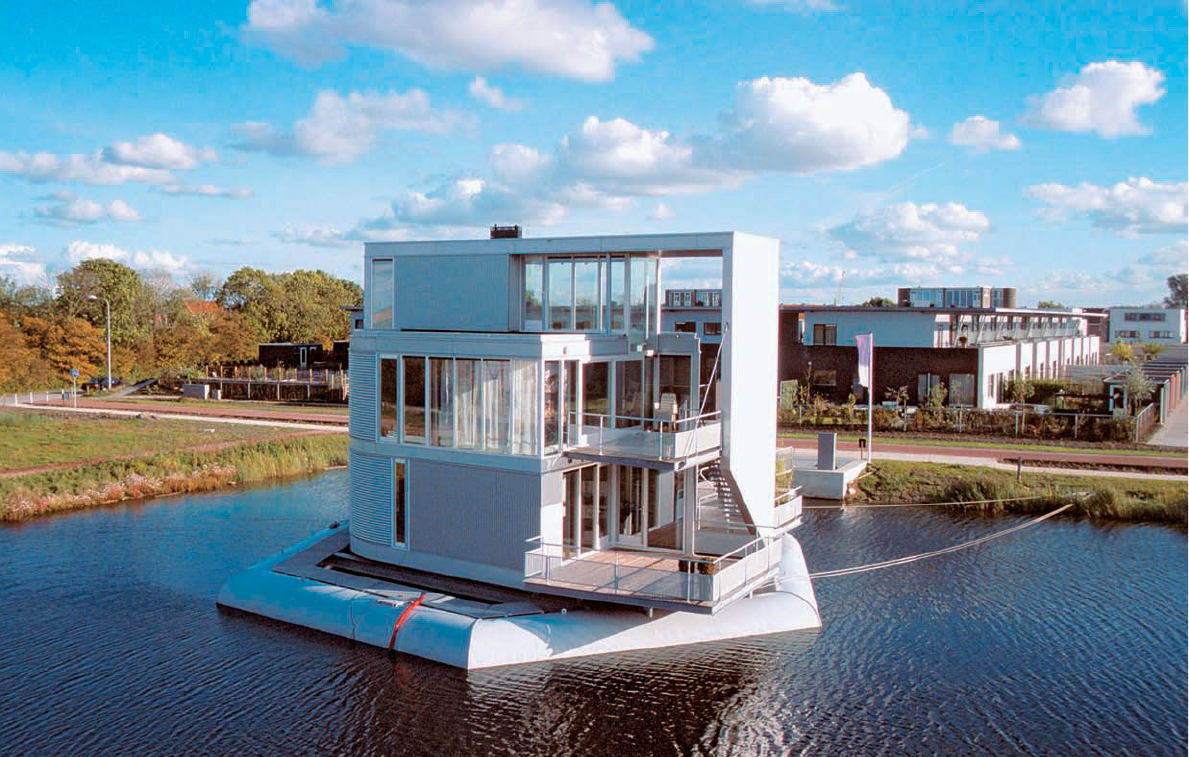
59
Mole Architects, Black House,
Prickwillow, Cambridgeshire,
United Kingdom
e Black House adopts the regional lan-
guage of barn structures in an iconic and
thoroughly contemporary manner. Located
adjacent to a farm fi eld, the house borrows
its materials and proportions from the cor-
rugated cement-fi ber barns that dot the fl at
landscape—the sole local building vernacu-
lar, as the Fens region was only reclaimed for
farmland in the prior two-and-a-half centu-
ries. e factory-fi nished black cladding cov-
ers the walls and roof of the tall, rectilinear
three-story home, whose form is in keeping
with the gabled profi les of the boxy brick
houses in the village.

60 Sustainable Environments

61
Opposite and Above Left e precision of
the detailing—such as the alignment of the
cladding with the window heads and the
use of contrasting zinc fl ashing—refi nes the
simple, industrial material and off sets the
deep corrugations of the cladding. Brise-
soleils above the ground-fl oor windows
on the west façade help shade the interior
from the summer sun. Other environmental
measures include insulated glazing with an
argon gas fi ll and a low-e coating, as well as
reduced fenestration on the north façade. A
heat pump provides the heat for water and a
forced-air system.
Left e structure consists of prefabricated
timber panels insulated with recycled news-
print and engineered wall studs from wood
byproducts, resulting in a relatively trim 200-
millimeter (8-inch) thick wall. e structure
of the house is supported by a glulam beam
ring on concrete piers faced with brick, one
of the typical local materials. e piers, in
turn, rest on pile foundations. e elevated
base of the building facilitates ventilation of
the structure, which again follows the typol-
ogy of local farm buildings that were built
up on brick piers to keep out the wetland
dampness.
Bioregionalism

62 Sustainable Environments
Architectuurstudio Herman Hertzberger,
Water Villa, Middelburg, Netherlands
e Water Villa is a natural progression of
houseboat living, ubiquitous to the water-
ways of Dutch cities. Many such residences
now seem closer to fl oating buildings than
to boats, and even include multiple dwell-
ing units. Unlike a boat, with its cramped
quarters and poor thermal qualities, the
Water Villa is a proper house, generously
glazed, with a living room and kitchen above
and bedrooms and bath at water level. e
multiple terraces, the low-maintenance steel
shell, and the hold (consisting of the fl oata-
tion tube), however, link the structure to
a maritime typology. e villa presents an
alternative to the problematic development
of land: Excessive reclamation has meant that
much of the land near the North Sea coast
is below sea level and in constant threat of
fl ooding—a threat of increasing concern with
global warming.
Get Contemporary Design in Detail: Sustainable Environments now with the O’Reilly learning platform.
O’Reilly members experience books, live events, courses curated by job role, and more from O’Reilly and nearly 200 top publishers.


