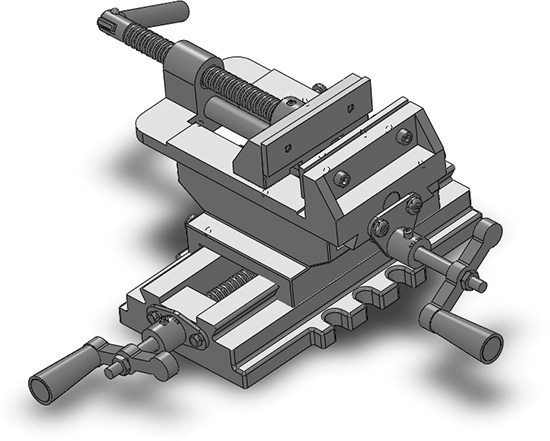Chapter 16. Projects
16-1 Introduction
This chapter presents two large projects: the Milling Vise and the Tenon Jig. The projects are intended to serve as group projects or as large individual projects.
16-2 Project 1: Milling Vise
Figure 16-1 shows a milling vise. The subassemblies, detailed drawings, and BOMs are included.

Figure 16-1 Milling Vise
Complete the following or as it is assigned by your instructor.
![]() The Milling Vise
The Milling Vise
See Figure 16-1.
A. An assembly drawing.
B. A BOM; include Item Numbers, Part Numbers, Descriptions, and Quantities ...
Get Engineering Graphics with AutoCAD® 2015 now with the O’Reilly learning platform.
O’Reilly members experience books, live events, courses curated by job role, and more from O’Reilly and nearly 200 top publishers.

