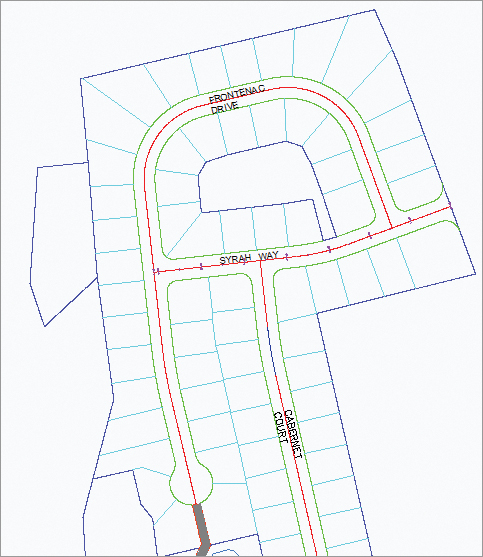Creating an Alignment
Alignments in Civil 3D can be created from AutoCAD objects (lines, arcs, or polylines) or by layout. This section looks at both ways to create an alignment and discusses the advantages and disadvantages of each. The exercise will use the street layout shown in Figure 6-4 as well as the different methods to achieve your designs.
Figure 6-4: Proposed street layout

Creating from a Line, Arc, or Polyline
Most designers have used either polylines or lines and arcs to generate the horizontal control of their projects. It’s common ...
Get Mastering AutoCAD® Civil 3D® 2012 now with the O’Reilly learning platform.
O’Reilly members experience books, live events, courses curated by job role, and more from O’Reilly and nearly 200 top publishers.

