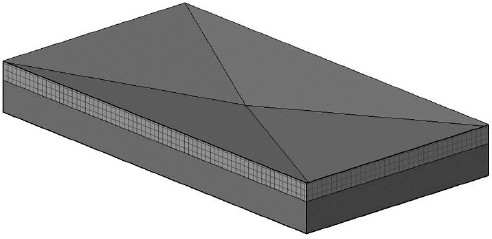Advanced Shape Editing for Floors and Roofs
No flat roof is ever really flat! Revit is equipped with tools that allow for tapered insulation over a flat roof and similar conditions. A rich set of shape-editing tools for roofs and floors help create and modify such conditions quickly and accurately. These powerful tools are modifiers that are applicable to roofs and floors and will allow you to model concrete slabs with multiple slopes for sidewalks or roof assemblies with tapered insulation (see Figure 14.36).
FIGURE 14.36 Roof with sloped drainage layer

The set of tools available for editing floor and roof shapes appears in the ribbon when a ...
Get Mastering Autodesk® Revit® Architecture 2012 now with the O’Reilly learning platform.
O’Reilly members experience books, live events, courses curated by job role, and more from O’Reilly and nearly 200 top publishers.

