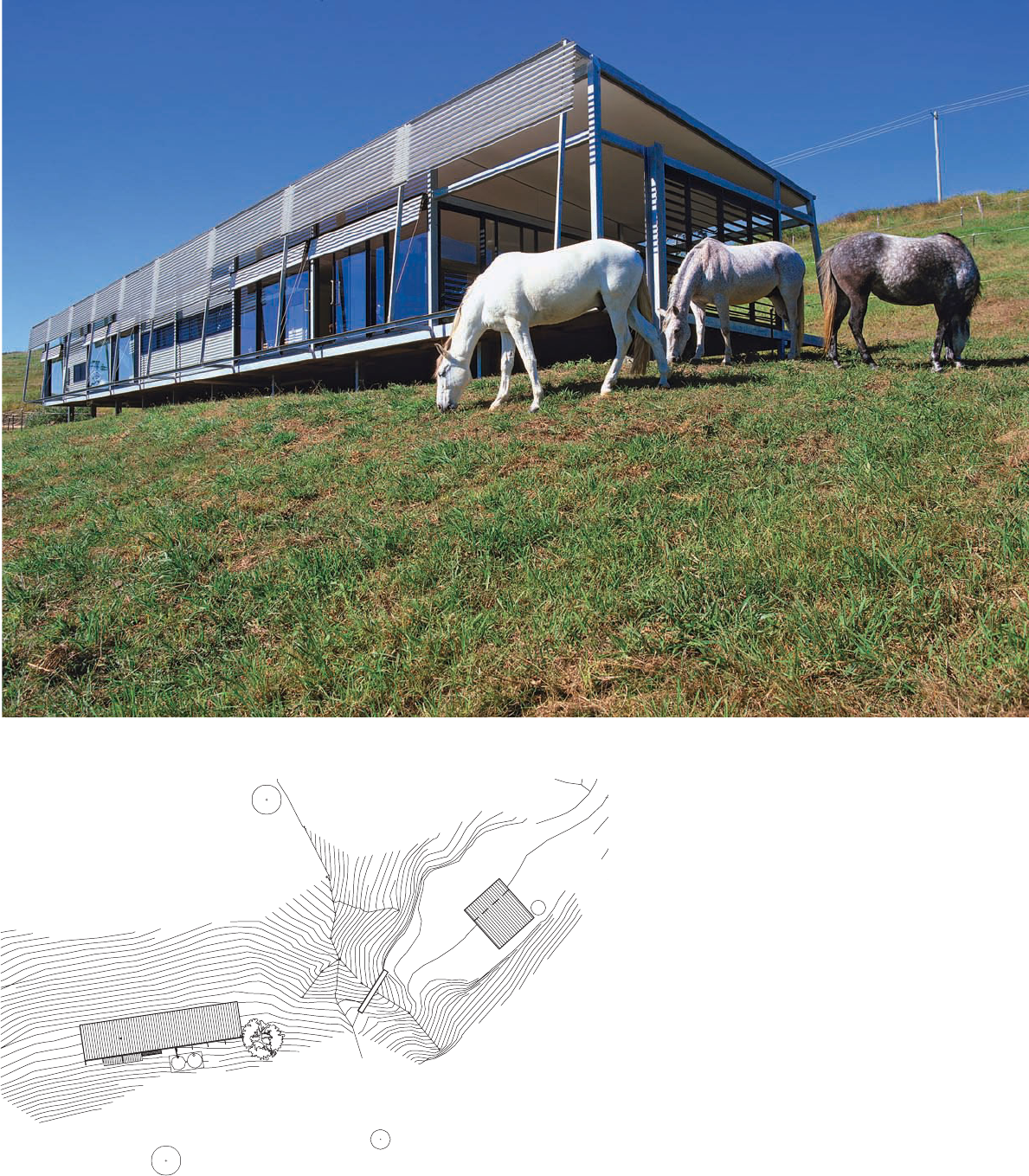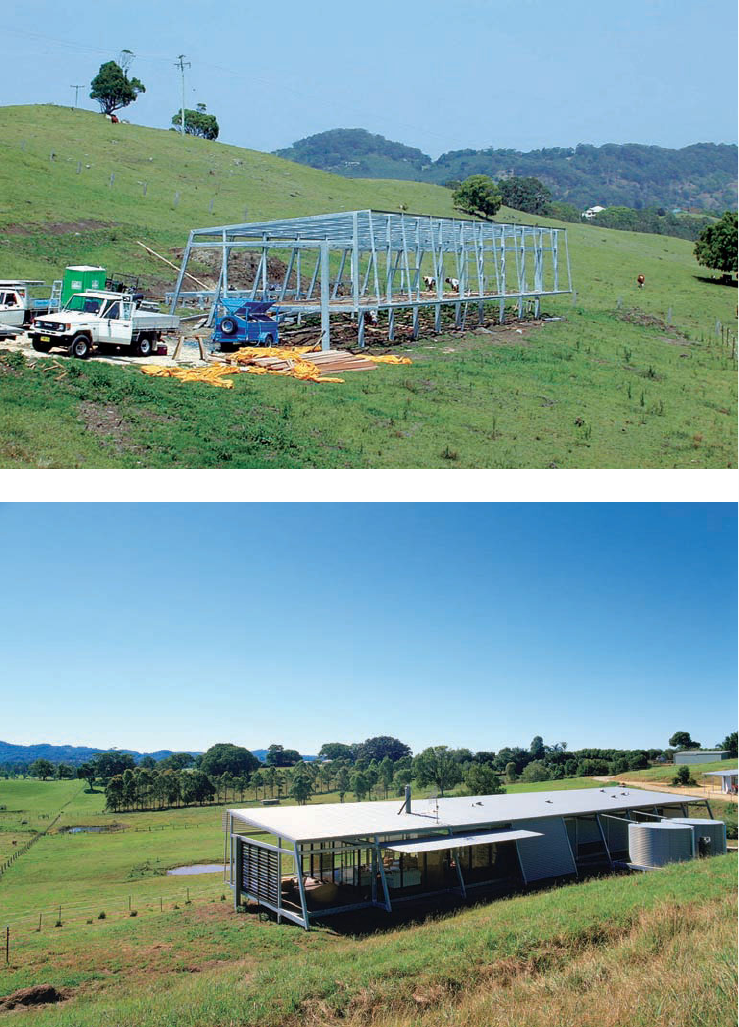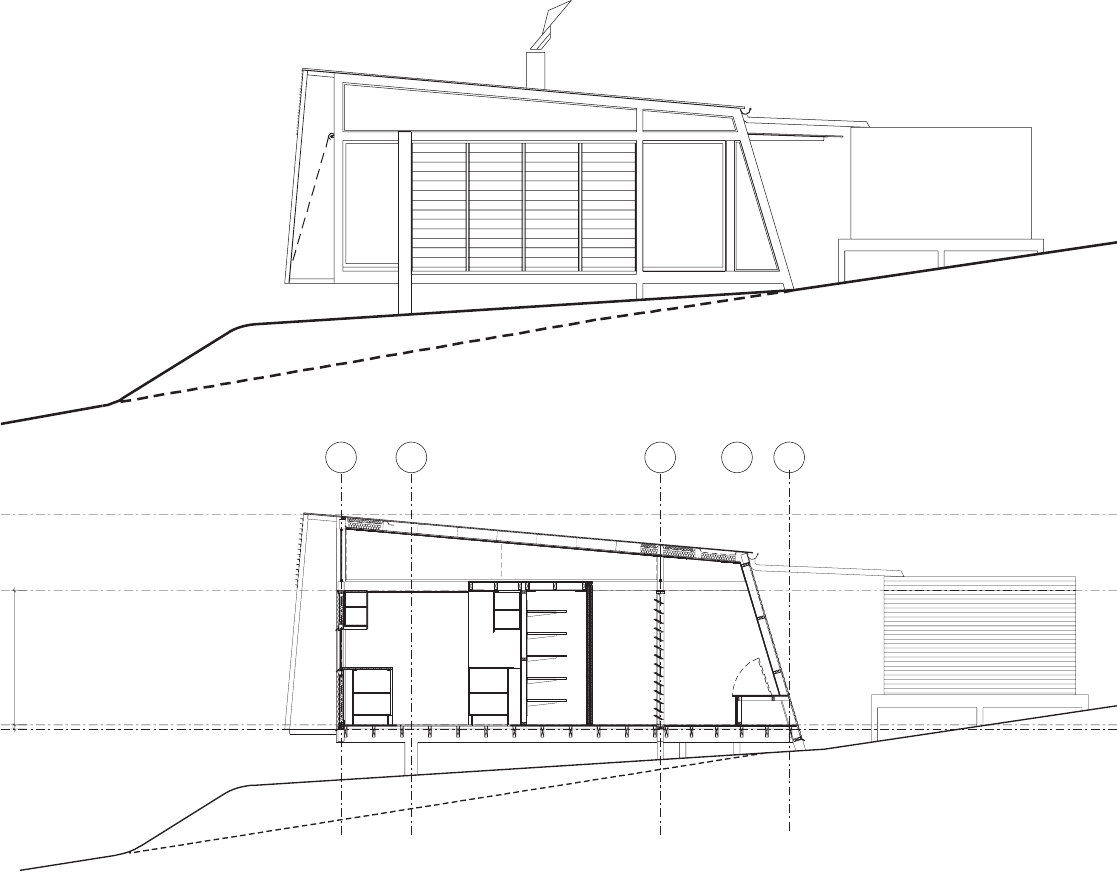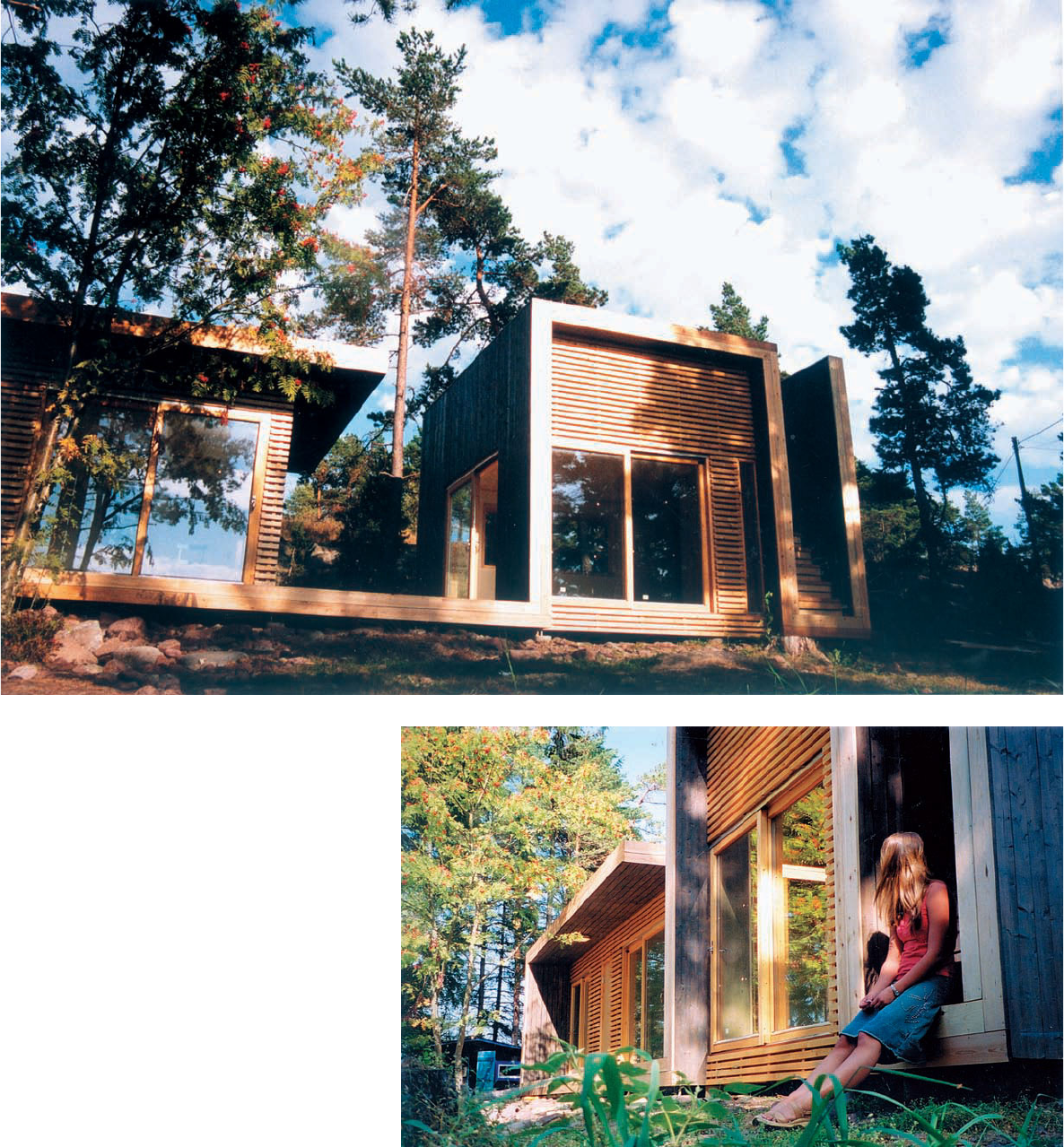
37
Grose Bradley Architects, Kropach/Catlow
Farmhouse, Myocum, Australia
e house is located in a verdant farming
valley on gently sloping terrain. Positioned
on an east-west axis with views of Mount
Warning to the north, the linear plan grants
comparable vistas to all family members. e
building site does not disrupt the surround-
ing countryside: Other than a low fence, few
visible markers inscribe the property onto
the land.

38
Above Right e repeated elements of
the steel frame allowed for effi ciency and
economy in construction. e ground was
excavated only at each pier for the structure’s
foundation and footing, which minimized
soil erosion during the building phase.
Right A deck on the western side of the
house provides sheltered outdoor space.
Adjustable broad-bladed louvers on the end
façade keep it cool, obviating the need for
complex mechanical systems that would
disrupt the environment from an auditory
or visual standpoint.
Sustainable Environments

39
Above As seen in the west elevation and
north-south building section, the elevated
platform allows the descending ground
plane to slide beneath it—a low incline that
is refl ected above in the corrugated metal
roof that opens the house up to the expansive
landscape. e design called for minimal fi ll-
ing and grading of the site.
A B C D E
Kitchen
Storage Hall Entry
Ridge RL 98.3 m (322.5')
U/S Beam RL 97.1 m (318.6')
FFL. RL 95.0 m (311.7')
Deck/Top of Beam RL 94.935 m (311.5')
2 100 mm (6.9') 65 mm (2.5")
GL
NGL
Site Conservation

40 Sustainable Environments
Saunders & Wilhelmsen Arkitektur,
Summer House, Åland, Finland
is summer residence is erected on post
foundations so that the ground and tree roots
below would remain undisturbed, allowing
the building to be sited near existing trees.
Raising the structure slightly minimized the
need to regrade and restore the surround-
ing earth, which was particularly eff ective
since the site and region is quite fl at. As a
result, the house could be located close to
the ground without steps up to the platform.
is proximity to grade provides a sense of
intimacy with nature for the inhabitants; the
roof terrace (whose access stairs are visible
on the right) off ers better views of the nearby
islands. Building on posts also facilitates
the reading of the structure as a continuous
folding plane that rests lightly on the land. In
fact, the architects describe the cabin as an
architectural landscape that transforms itself
from wall to fl oor to roof.
Get Contemporary Design in Detail: Sustainable Environments now with the O’Reilly learning platform.
O’Reilly members experience books, live events, courses curated by job role, and more from O’Reilly and nearly 200 top publishers.


