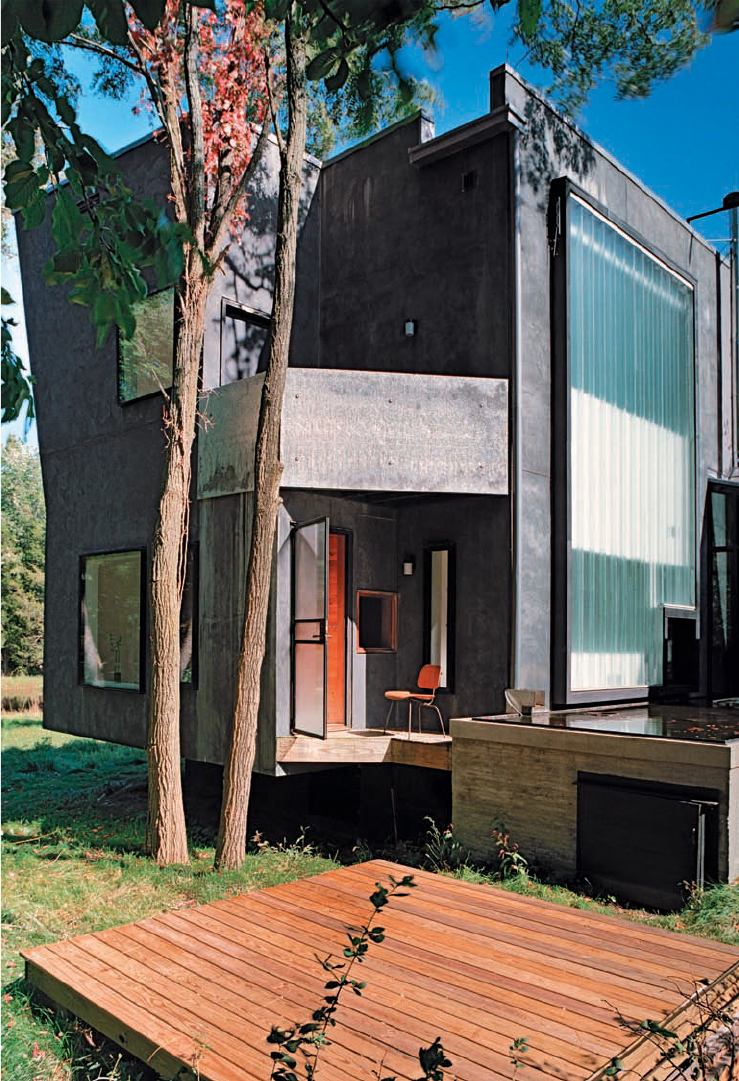
81
Above Left Flaps at the base and top of the
glass channels control air intake. During
the winter, they are closed so that the sun
warms the air within—and thus the inte-
rior—through radiation. Even without warm
air ducted to the second fl oor, the interior
temperature is often 50 degrees warmer than
the winter air outside. Top and bottom fl aps
are opened during the summer so that the
exterior air circulates up through the wall in
the manner of a solar chimney. e frog pond
immediately below helps cool the air that is
drawn in at the base of the glass wall.
Environmental Interface
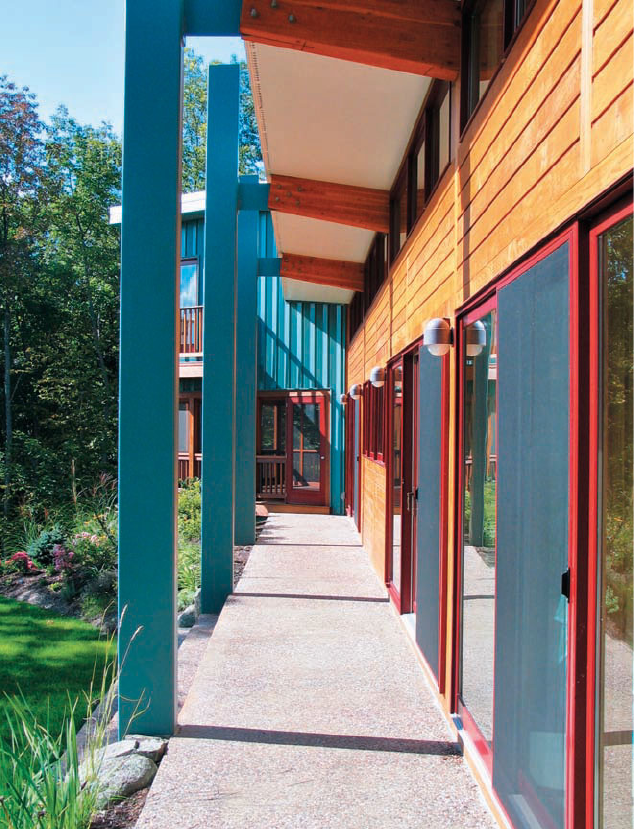
82 Sustainable Environments
Pill Maharam Architects, Great Bay
Residence, Newmarket, New Hampshire,
United States
Unlike a true passive solar house, this resi-
dence is solar-tempered: Sunlight heats the
structure but is not stored. e tempered
house contains less thermal mass but must
balance a number of functions (insulation, air
tightness, heat recovery) to achieve energy
effi ciency. e south façade has argon-fi lled
low-e aluminum-clad windows for passive
solar heat gain and a high roof overhang for
shading. Large glulam beams supporting
the roof create an open plan in the interior,
which allows the southern sun to warm the
entire space. Operable clerestory windows
exhaust the hot air.
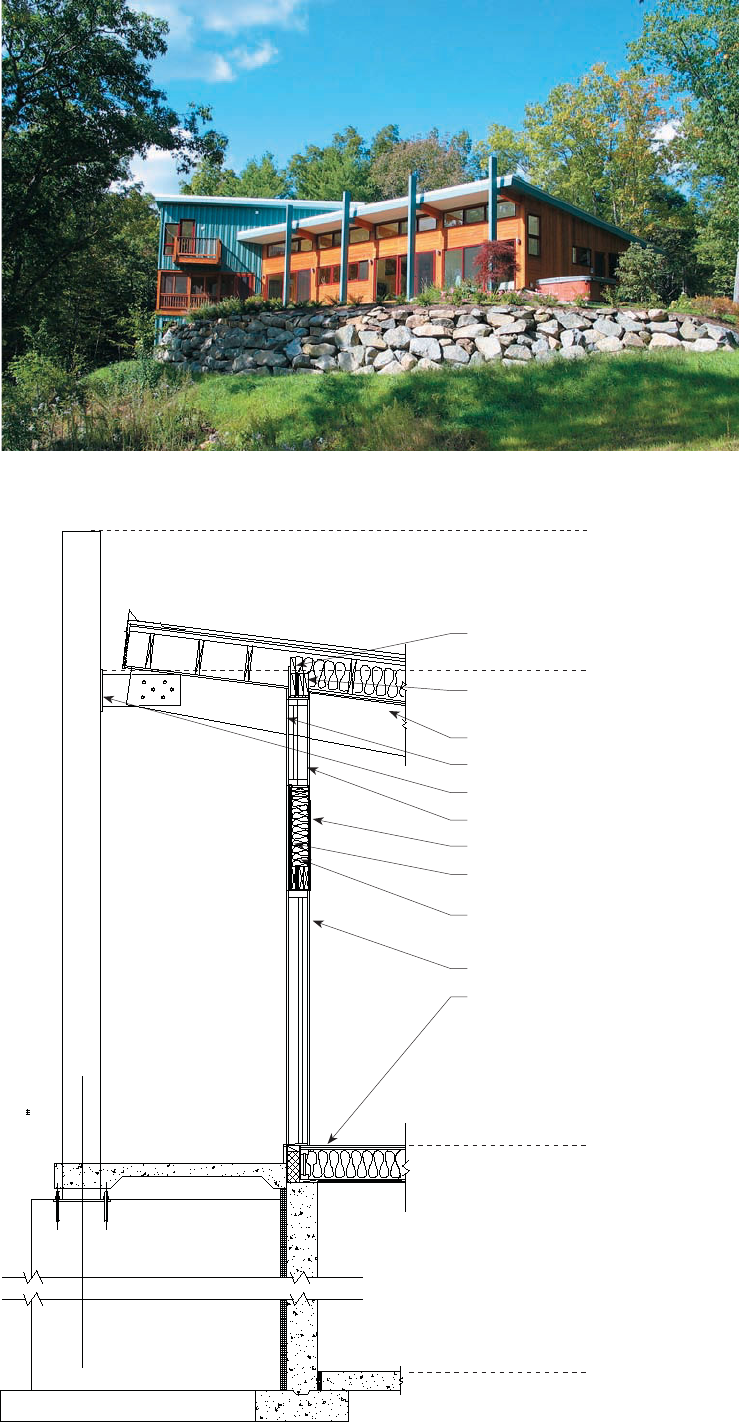
83
Environmental Interface
Above Left As in a passive system, the build-
ing orientation is critical. Set on a ridge on an
east-west axis, the house consists of two bars
that bend toward the southwest along natural
topographical contours to follow the sun’s
path. e solar features are combined with
a geothermal heating system that circulates
well water through the house, using a heat
pump to bring the water to the appropriate
interior temperature. Even the air condition-
ing (seldom used due to the natural cooling)
is run from the geothermal system. e water
also provides hydronic radiant heating. With
all environmental features considered, in-
cluding renewable fi nishes, the house earned
a fi ve-star Energy Star rating.
Left e amount of sunlight to be admitted
through the southern window during the
fall and spring determined the depth of the
roof overhang. Even as the overhang pro-
vides shade in summer and light in winter,
its details may be fi nessed to allow specifi c
amounts of solar gain during the temperate
seasons. e glulam beams are supported
by posts let into metal brackets. Durable
metal is incorporated elsewhere as vertical
siding and standing seam steel roofi ng. e
low-slope metal roof is appropriate in the
cool climate of New Hampshire as well as in
warmer regions. Like the walls, it is highly
insulated.
SB-07C-SMA-FPO
steel column el. 16'-6" (5 m)
glulam beam el. 12'-10
1
/
2
" (3.9 m)
2" x 8" (50.8 x 203.2 mm) header w/
1" (24.4 mm) rigid insulation, set w/in cavity
glulam wood beam
exterior wood siding
steel mounting plate for steel brace insert
window unit
BBS fi nish
3
/
4
” (19.1 mm) sheathing at this band
wall only
R21 fi berglass insul.
sliding glass doors
reinforced concrete deck w/ exposed
aggregate surface
fi rst fi n. fl r. el. 0'-0" (0 m)
basement fi n. fl r. el. -9'-0" (-2.74 m)
2" (50.8 mm) blocking/insulation barrier
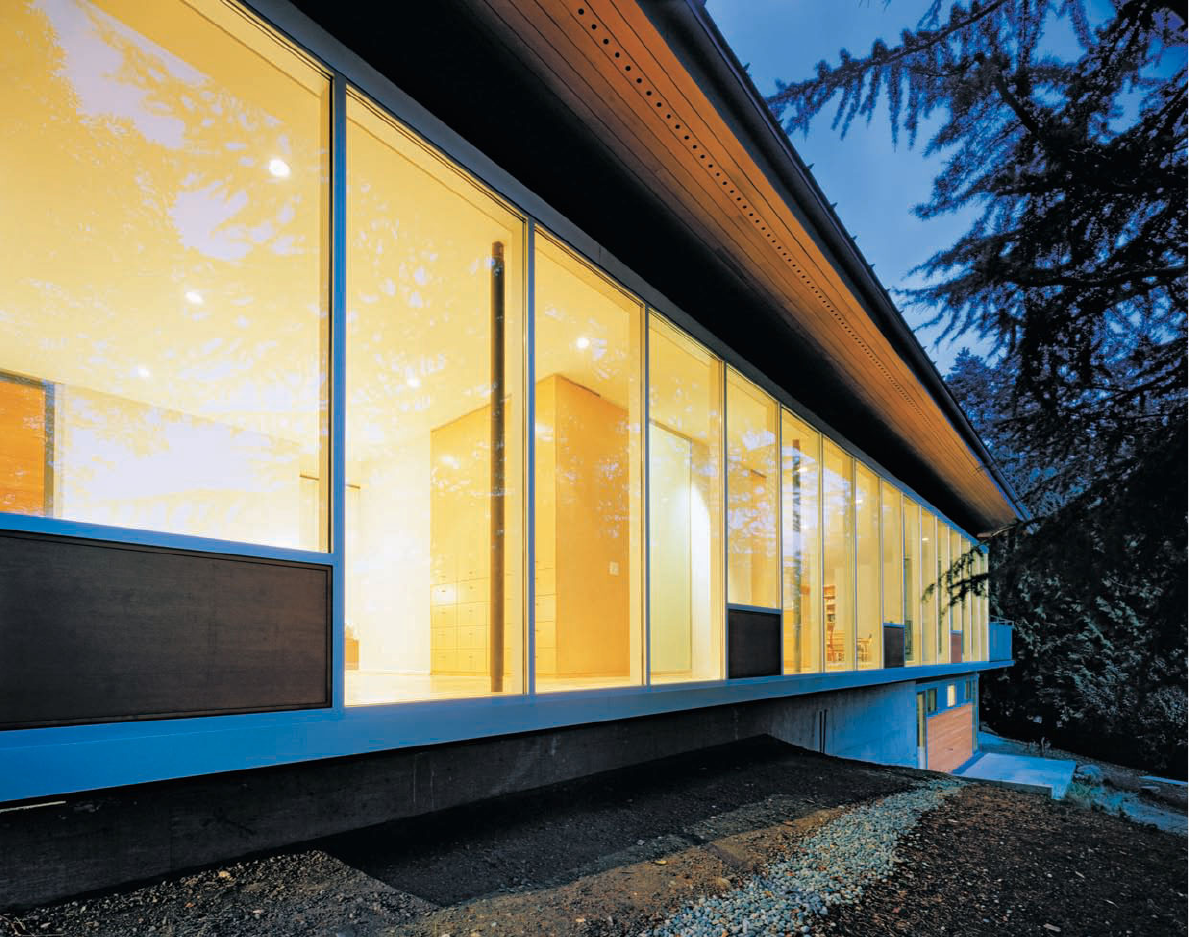
84 Sustainable Environments
Battersby Howat Architects,
Gulf Island Residence,
Mayne Island, British Columbia, Canada
Function and aestheics come together in a
house whose strong formal expression meets
with environmental effi ciency. A wide stretch
of storefront glass (with argon fi ll and low-e
coating) allows for passive solar gain but also
maintains ample light levels in the overcast
West Coast climate. A pair of cantilevered
forms—3 feet (.91 meters) each at the fi rst
fl oor and roof overhang—shades the level
below. e aluminum storefront and the zinc
roof were chosen for their low maintenance
and stability in the coastal climate.
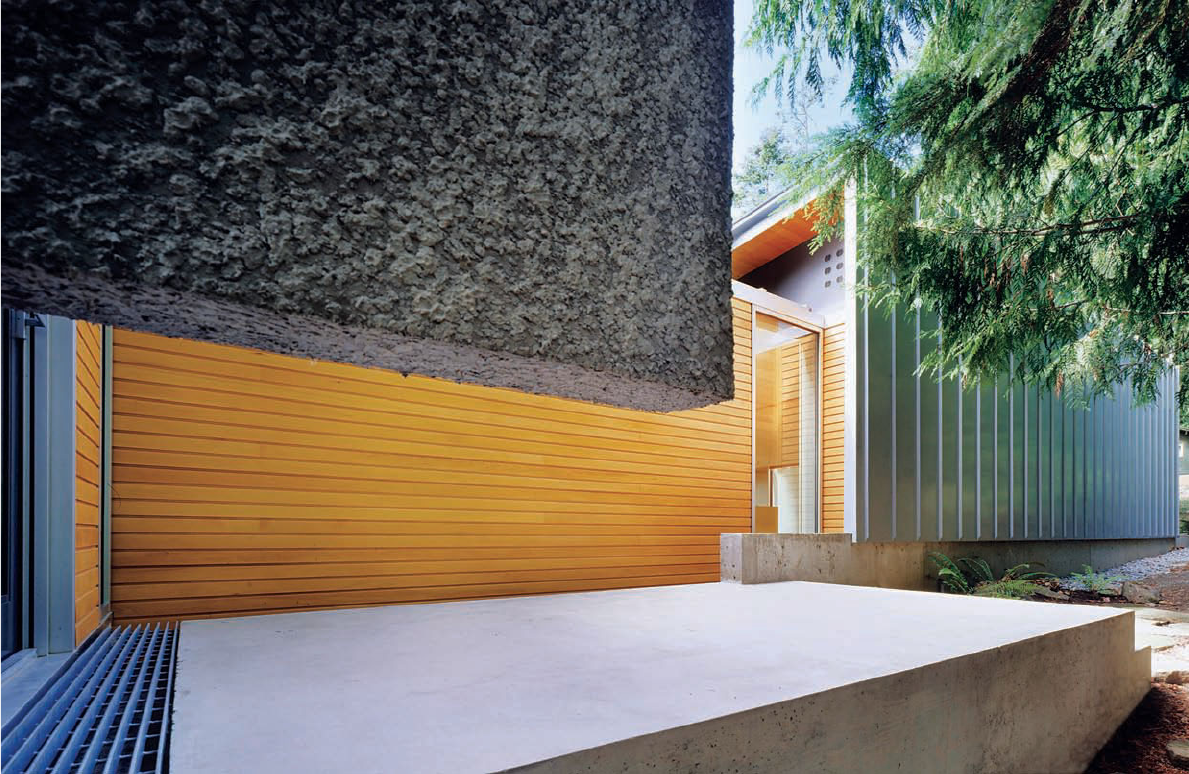
85
Above Fewer openings on the north and
east elevations guard against heat loss and
provide a measure of privacy from the road
and neighboring homes. e wood rain-
screen cladding appears in sheltered areas of
the house to create a more human scale and
texture at the entries.
Environmental Interface
Get Contemporary Design in Detail: Sustainable Environments now with the O’Reilly learning platform.
O’Reilly members experience books, live events, courses curated by job role, and more from O’Reilly and nearly 200 top publishers.

