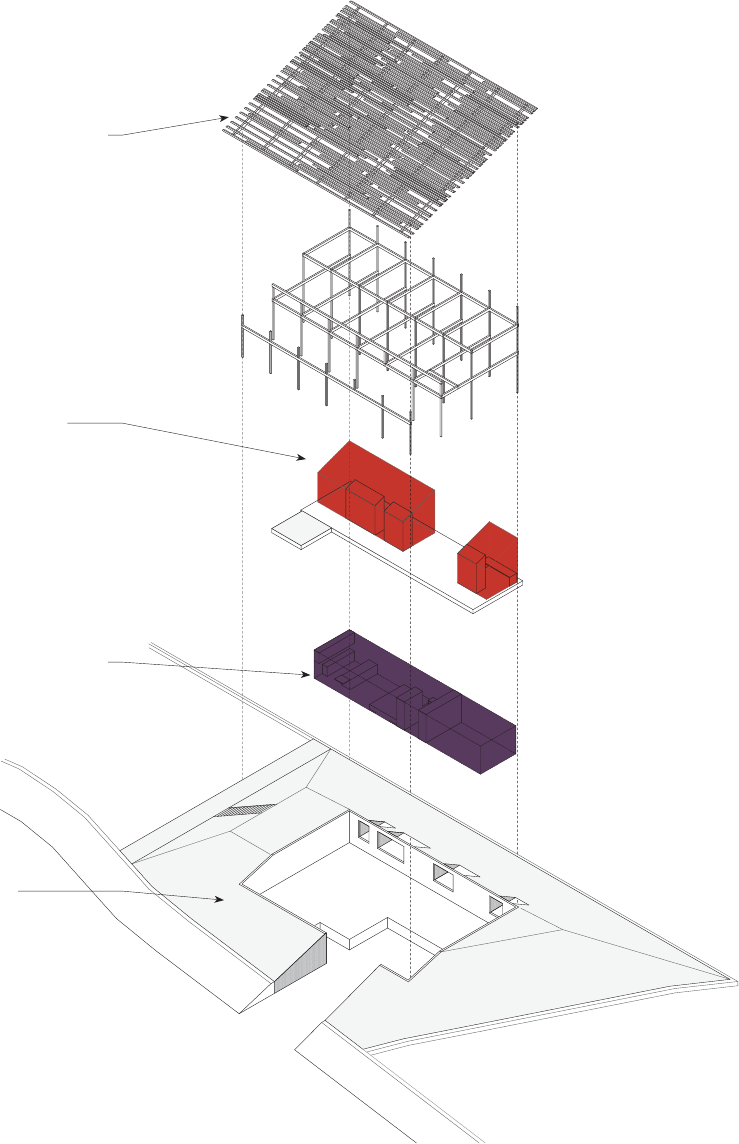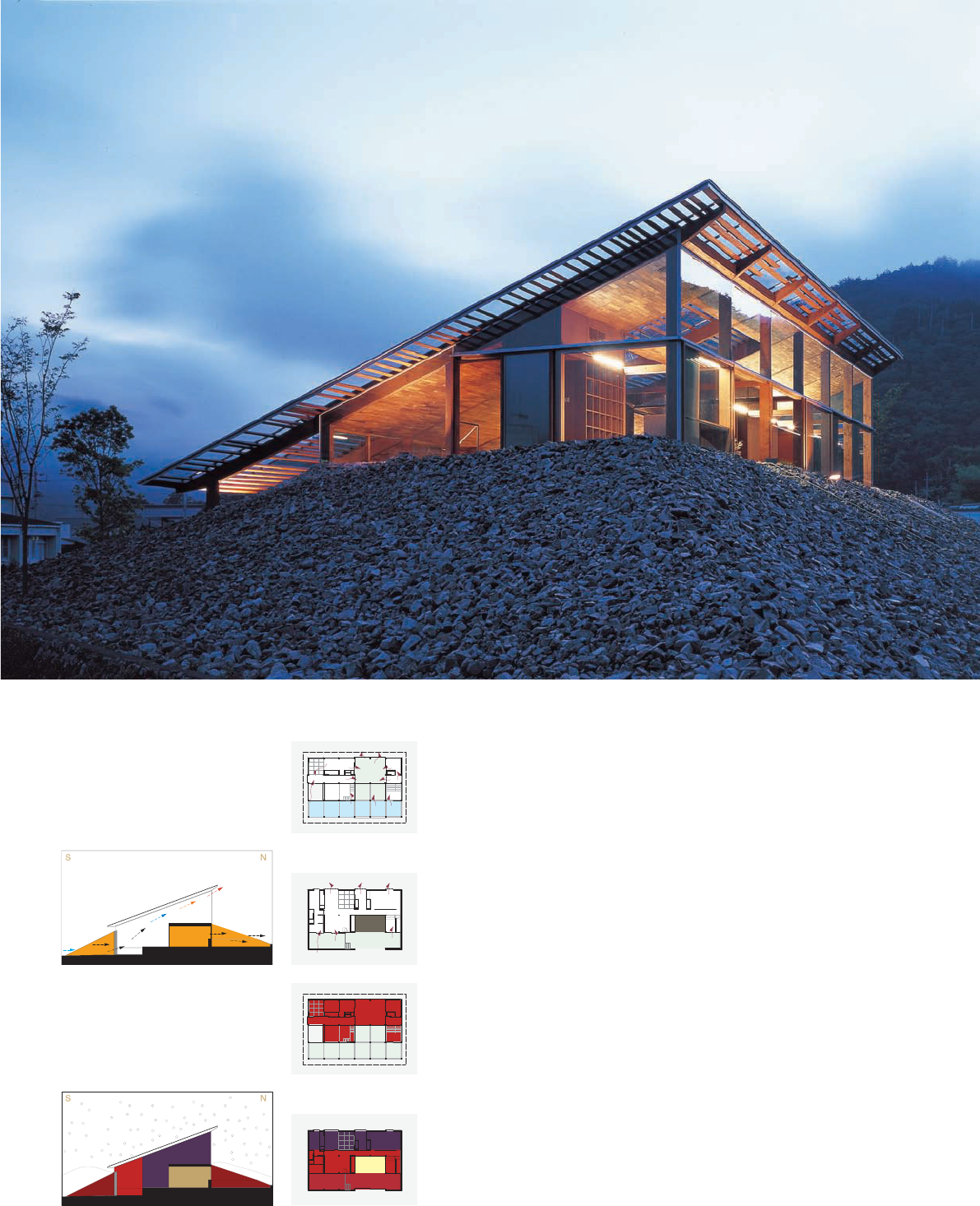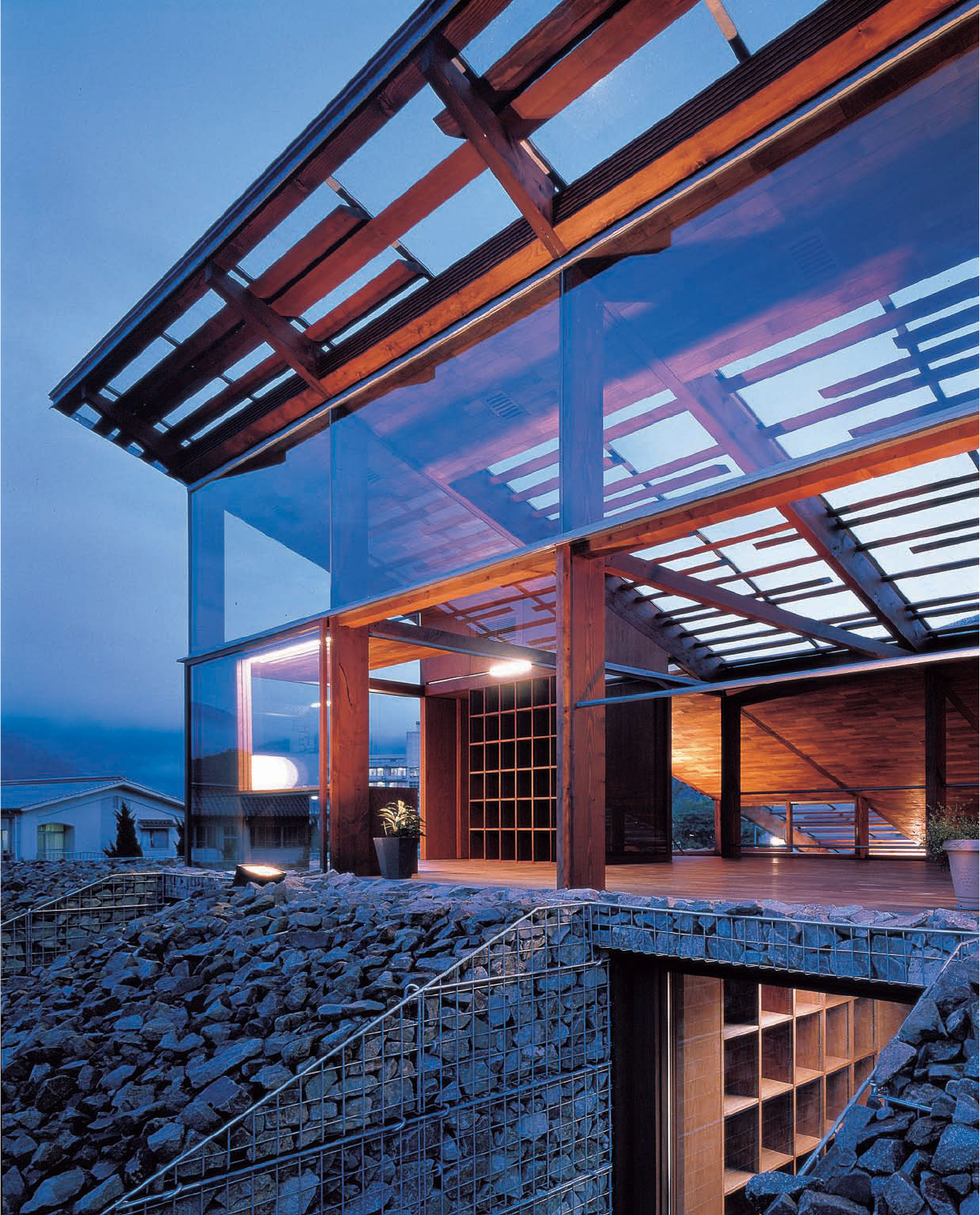
Environmental Interface
91

92 Sustainable Environments
wood and glass roof
roof with gaps in wooden structure
control of light, heat, and air by wood with low-heat conduction
guest house and terrace
adjustable air layer with doors and windows
not only a guest room but also various living spaces
main house
space covered by many natural materials and natural elements
space that is most stable through every season
air and stone landscape
air layer in gaps between crushed stones

Above e roof is a single plane that com-
bines a top layer of glazing over wood and
air spaces to insulate certain areas and admit
daylight and heat to others. e glazing per-
mits snow to adhere to the roof for increased
insulation in winter. e crushed stone, in
conjunction with the sectional organization
of spaces, accounts for seasonal diff erences.
In winter, the stone protects against cold air
currents through the “snow cave” phenom-
enon, and in summer, it cools incoming air
for ventilation.
winter: closed
When the wooden doors and windows are closed, the up-
per fl oor becomes an insulating air space above the lower
fl oor. When the snow is piled up on the crushed stones, it
acts like a snow cave. Thus, the main space of the lower
fl oor is protected by many insulating layers of air.
summer: open + mesh
When the wooden doors and windows are opened, wind
travels through the upper and lower fl oors. Furthermore, the
house copes with high temperature and humidity because
the gaps in the wooden roof structure and the crushed
stones are ventilated.
section
upper fl oor of guest house
lower fl oor of main house
upper fl oor of guest house
lower fl oor of main house
Environmental Interface
93

94 Sustainable Environments

95
Opposite e terrace rests above the pri-
mary living quarters, which are lit by window
wells in the rock. Welded wire provides a
clear-cut form around the openings by hold-
ing the stones in place, much like gabions.
Despite some additional reinforcement, most
of the stone remains exposed on the incline.
Above e design involved methodical plan-
ning. Program was arranged horizontally
and vertically according to hourly frequency
of use, ventilation and natural light require-
ments, as well as thermal variation.
roof: fl oat glass t = 12 mm (
1
/
2
")
SSG sealing
aluminum FB 60 x10 mm (2
3
/
8
" x
3
/
8
")
stainless steel channel 70 x 12 mm (2
3
/
4
" x
1
/
2
"), t = 2 mm (
5
/
64
")
rafter: pine 390 x 105 mm (15
3
/
8
" x 4
1
/
8
")
beam: pine 120 x 300 mm (4
3
/
4
" x 11
13
/
16
")
void t = 185 mm (7
1
/
4
")
structural plywood t = 24 mm (
15
/
16
")
void t = 120 mm (4
3
/
4
")
structural plywood t = 6 mm (
3
/
8
")
void t = 75 mm (3”)
ceiling: teak t = 15 mm (
5
/
8
")
roof edge: stainless steel t = 3 mm (
1
/
8
")
weathersealing
draining: stainless steel t = 3 mm (
1
/
8
")
cedar lattice
sliding window
local crushed stone
welded wire netting
Environmental Interface
Get Contemporary Design in Detail: Sustainable Environments now with the O’Reilly learning platform.
O’Reilly members experience books, live events, courses curated by job role, and more from O’Reilly and nearly 200 top publishers.

