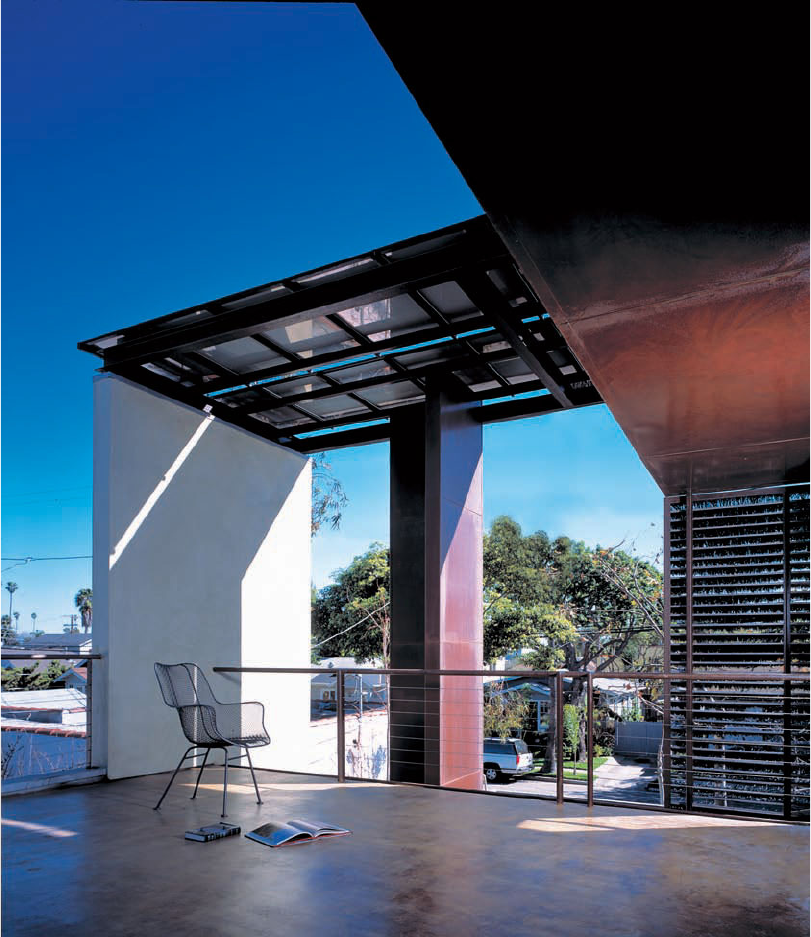
107
Pugh + Scarpa Architecture,
Solar Umbrella Residence,
Venice, California
In the spirit of Paul Rudolph’s Umbrella
House of 1953, Solar Umbrella elegantly
reinterprets the strategy of a solar canopy for
thermal protection in a hot, sunny climate.
e canopy combines function, form, and
spatial experience. e solar panels, an active
technology typically applied to buildings in
a strictly utilitarian approach, become an
essential component in the composition of
interlocking solids and voids, transparency
and layering.
Above e master bedroom on the second
fl oor opens onto a generous outdoor ter-
race overlooking the garden. is space is
sheltered by the solar canopy and a screen
on the front elevation, defi ning an outdoor
room that is integrated with the volume of
the house, much in the tradition of California
modernist architecture.
Alternative Energy Sources
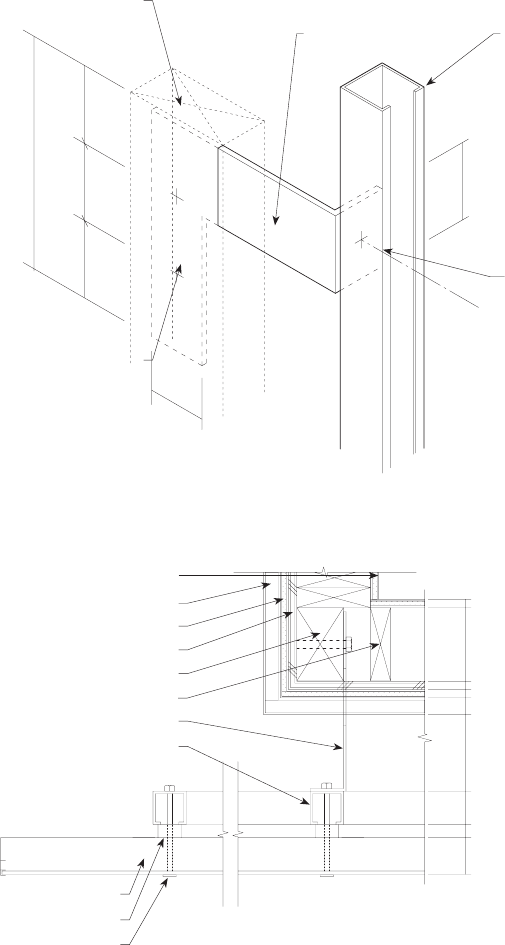
108 Sustainable Environments
wood post per structural
1
/
4
" (6.5 mm) plate steel
uni-strut support
for solar panels
1
/
4
" (6.5 mm) plate steel
with 2
3
/
4
" (70 mm) dia. bolts
5
/
8
" (16 mm) dia. bolt
1'-0"
(305 mm)
4
1
/
2
"
(114 mm)
3"
(76 mm)
4
1
/
2
"
(114 mm)
5
1
/
2
"
(140 mm)
4"
(102 mm)
Above An axonometric detail reveals the
straightforward connection between solar
panel and wall structure. A plan detail shows
the assembly by which the eighty-nine solar
panels (manufactured by BP Solar) are
mounted to the vertical structure. e design
takes advantage of the compressed profi le of
amorphous thin fi lm silicon. eoretically,
this type of cost-eff ective solar cell could be
integrated directly into the building envelope,
which would improve conversion effi ciencies.
gypsum board
EIFS (exterior insulation system)
exterior gypsum board
plywood
4" x 6" (102 x 152 mm) wood post per structural
2" x 6" (51 x 152 mm) wood stud
1
/
4
" (6.5 mm) plate steel
2" x 2" (51 x 51 mm) uni-strut support
(welded to continuous horizontal)
1
/
2
" (13 mm) dia. bolt
1" (25 mm) thick neoprene spacer
solar panel with frame
by panel manufacturer
2'-6" x 5'-0" (64 x 127 mm)
3"
(76mm)
1"
(25mm)
2"
(51mm)
1'-2"
(356mm)
1"
(25mm)
5
1
/
2
"
(140mm)
5
/
8
"
(16mm)
Opposite Wrapping the south elevation and
roof of the house, the canopy of photovoltaic
panels not only screens the building from
direct solar radiation, thus preventing exces-
sive thermal heat gain, but also absorbs the
intense sunlight and converts it into electric-
ity. In fact, the house derives all of its electri-
cal requirements from solar energy.
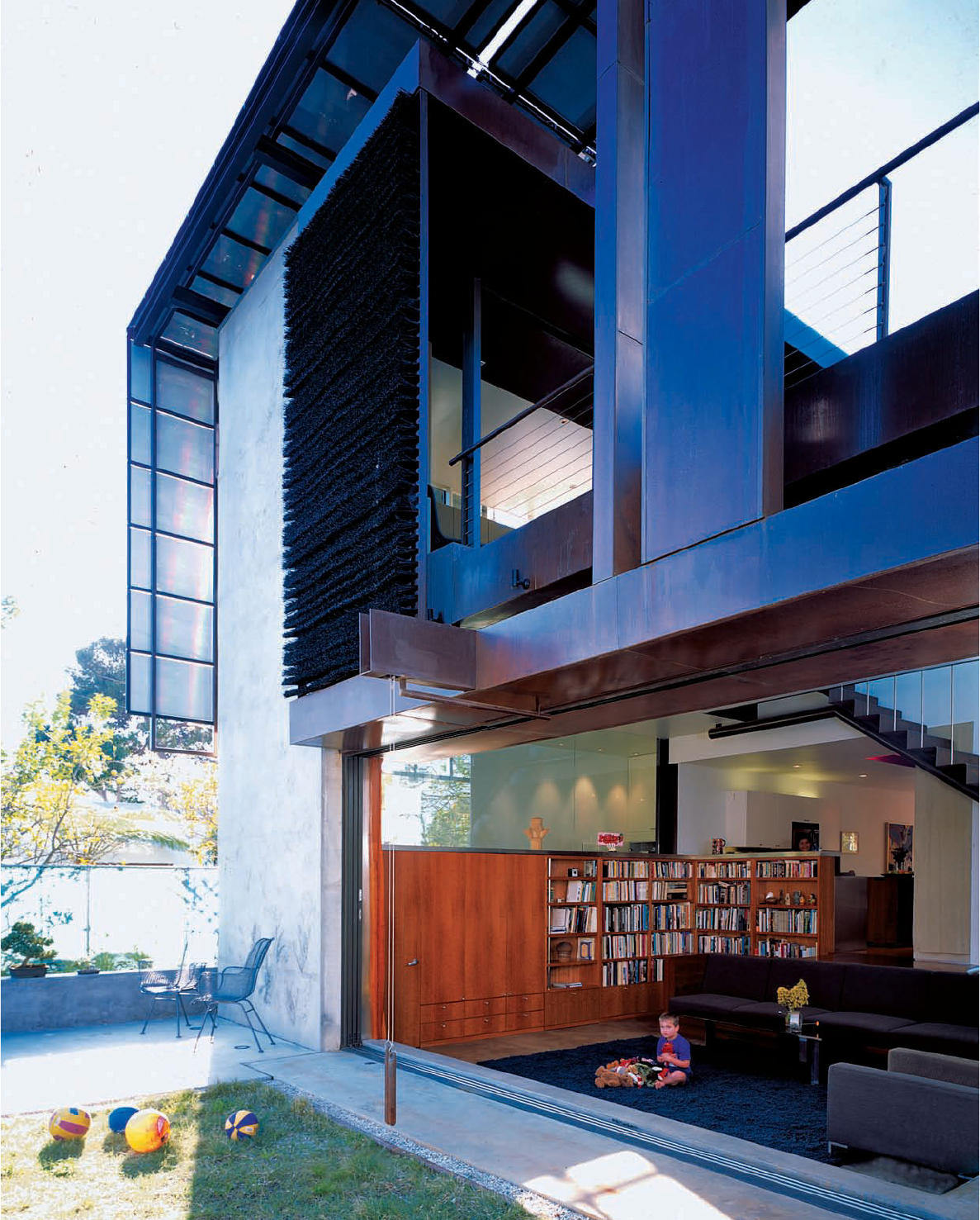
109
[CR-1A-SUS.tif; could be full bleed
if desired]
Wrapping the south elevation and
roof of the house, the canopy of pho-
tovoltaic panels not only screens the
building from direct solar radiation,
thus preventing excessive thermal
heat gain, but also absorbs the intense
sunlight and converts it into electric-
ity. In fact, the house derives all of
its electrical requirements from solar
energy.
Alternative Energy Sources
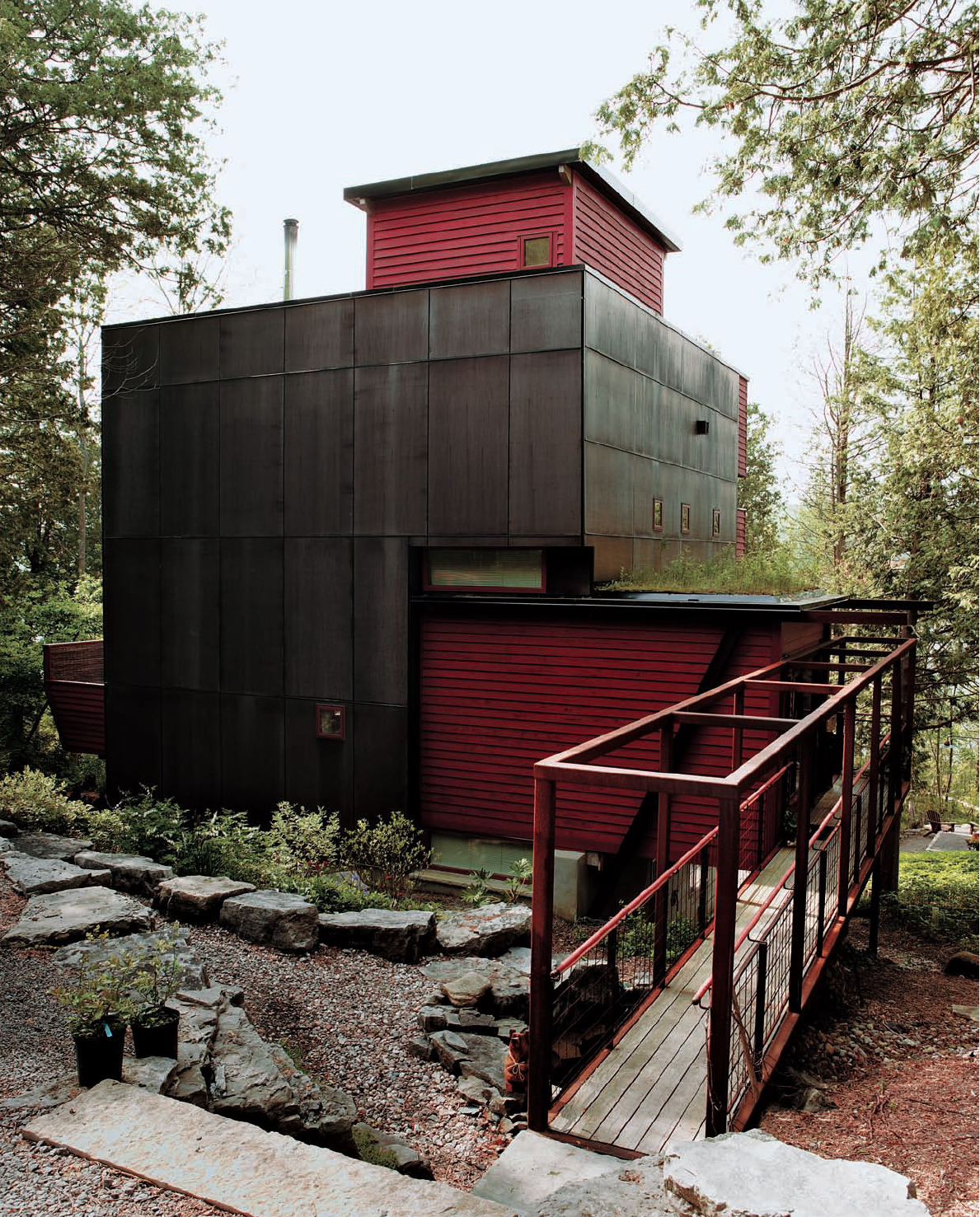
110 Sustainable Environments
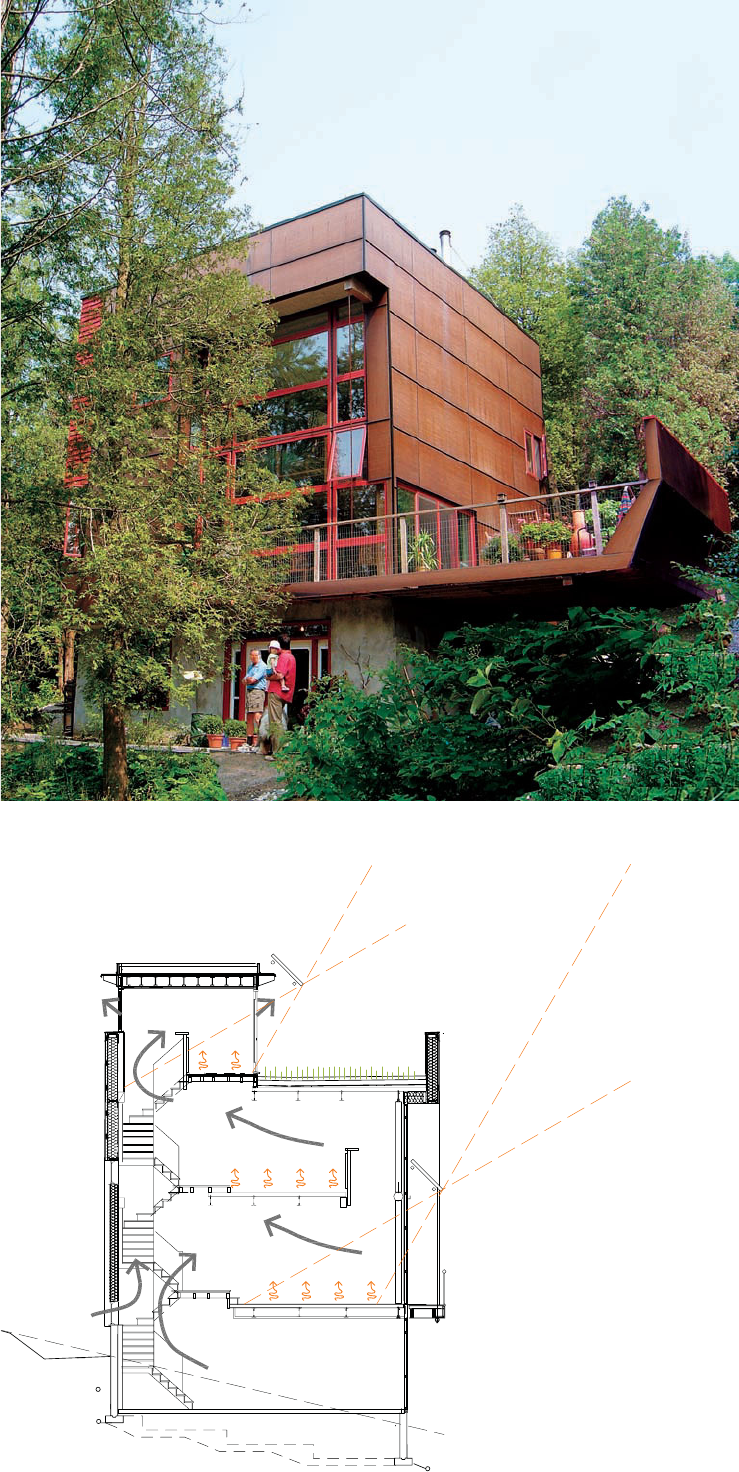
111
Breathe Architects,
Port Perry House,
Port Perry, Ontario, Canada
e architect likens the house to an effi cient
machine that conserves resources. Although
this residence relies primarily on passive
technologies, its effi ciency is such that it
requires no furnace and thus avoids burning
fossil fuels. Instead, the building envelope
and structure provide interior conditioning
suited to both winter and summer tempera-
tures. Two levels of green roofs (the upper
is hidden by the angle of view) absorb solar
radiation so that the interior remains cool
in summer. Rainwater is also absorbed to
prevent excess runoff into Chalk Lake below.
In addition, a biofi lter system on site treats
waste water.
Above e large south-facing curtain wall
forms the main aperture for admitting solar
radiation. Compact and cubic in form, the 28
× 28-foot (8.5 × 8.5-meter) house is simple
to heat and ventilate. Vines will be grown up
the walls to shade the house in summer and
defl ect wind in winter.
Left e stairwell serves as a solar chimney,
which ventilates the house as the updraft
of warm air draws cool air in at the bottom.
R40 insulation is maintained on the roofs.
e open plan and section promote air
circulation—in fact, the only separate room
is a toilet enclosure. Solar hot water panels
were installed on the upper roof instead of
the window wall as originally planned due to
partial shading from tall trees.
summer sun
winter sun
summer sun
winter sun
solar chimney
roof garden
sleeping
living
storage
Alternative Energy Sources
Get Contemporary Design in Detail: Sustainable Environments now with the O’Reilly learning platform.
O’Reilly members experience books, live events, courses curated by job role, and more from O’Reilly and nearly 200 top publishers.

