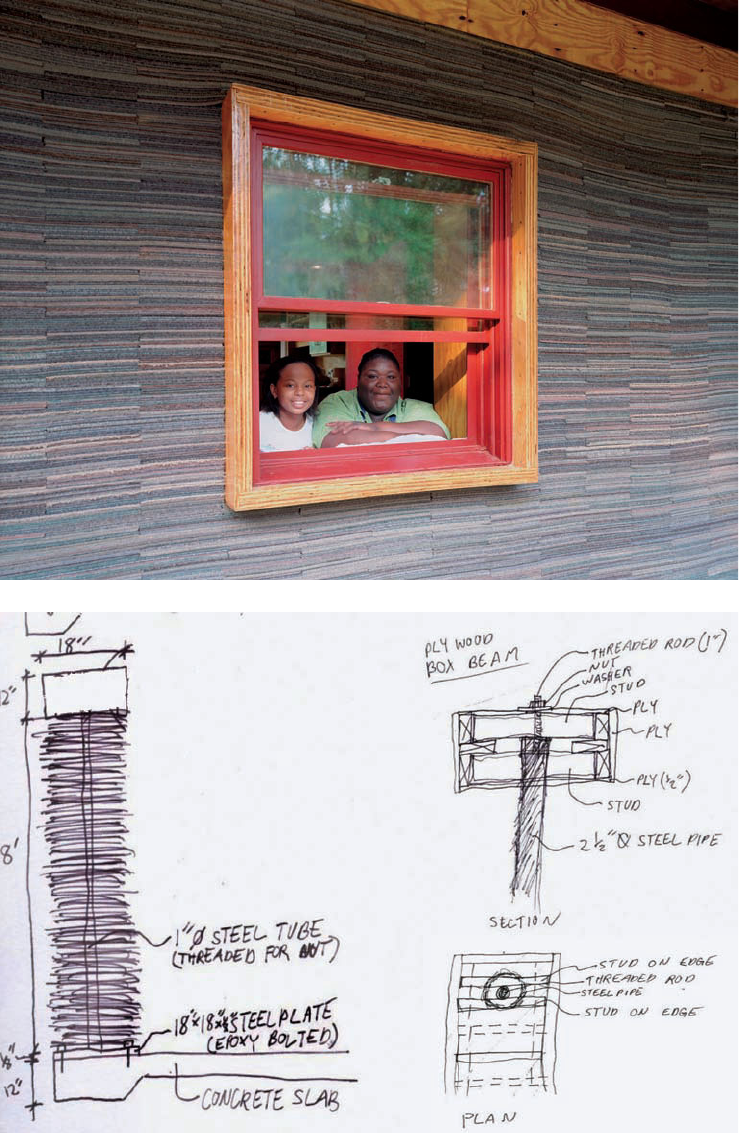
176 Sustainable Environments
Above Right and Right Following a number
of studies and mock-ups, the wall and its
supporting structure were constructed in a
total of three weeks time, with intermittent
design and construction phases, somewhat
akin to a fast-track project. e stacked car-
pet creates a subtly patterned and multicol-
ored surface that has an welcoming tactility.
e vermilion window sashes are set into
thick, engineered wood frames, the lamina-
tions of which refl ect the stacked pattern of
the walls.
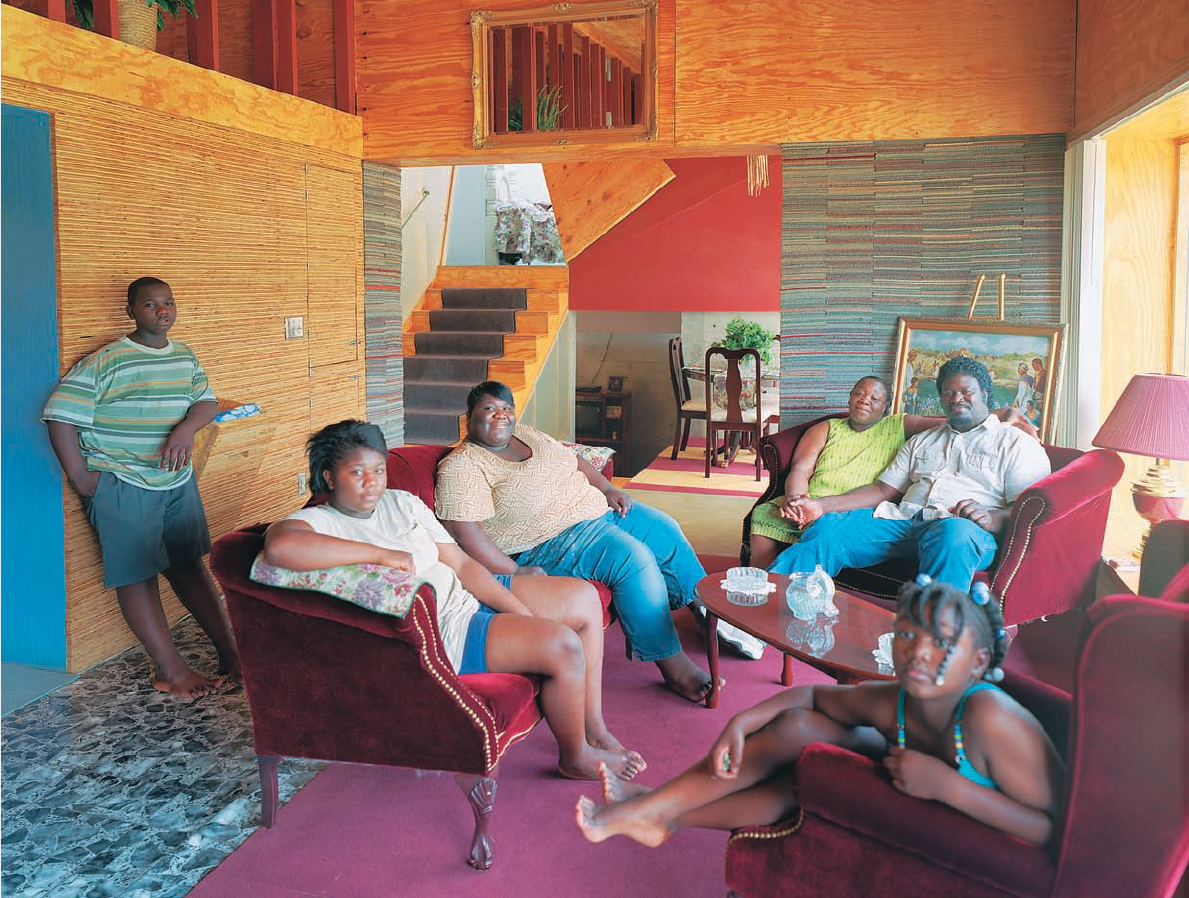
177
Above Synthetic carpeting has long been as-
sociated with indoor air-quality problems in
working environments through off -gassing.
Here, however, the salvaged tiles, reclaimed
from offi ce buildings throughout the United
States, had all been manufactured over seven
years ago. us the release of chemicals is
negligible, and the family can enjoy a safe
environment.
Salvaged and Recycled Materials
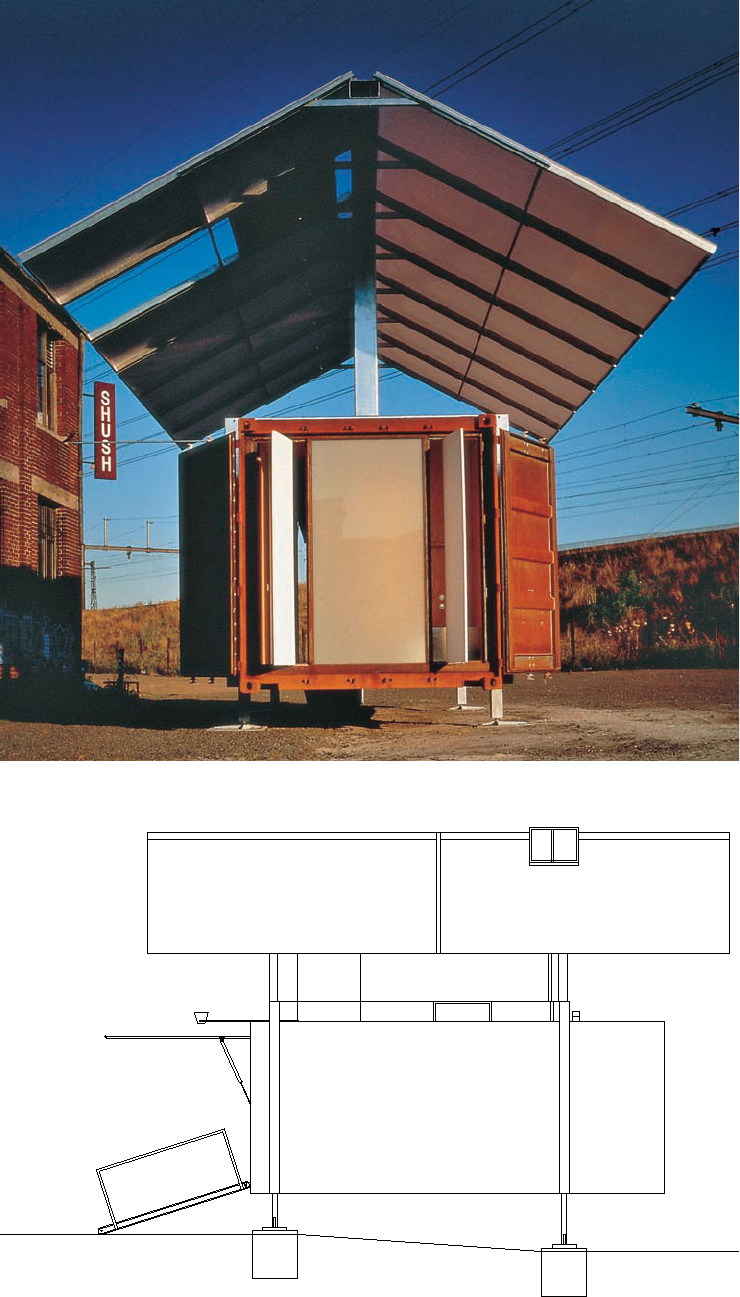
fold-up ventilation fl aps
solar power cell
blinds blinds
external light on tube
fold-up end panel, support on gas struts
ramp
adjustable legs
178 Sustainable Environments
Sean Godsell Architects,
Future Shack, no fi xed site
e Future Shack is a mass-produced dwell-
ing that can be shipped throughout the world
for many humanitarian applications, such as
disaster relief, temporary shelter, and housing
for developing nations. e design takes as
its starting point recycled shipping contain-
ers. eir universality, durability, and low
cost make them ideal for the structural shell
of the house. Each unit includes a parasol
roof that shades the top of the container from
direct solar radiation and creates a protected
outdoor space for the inhabitant.
Right e shelter is self-suffi cient and may
be assembled in twenty-four hours. In addi-
tion to the parasol, the module features water
tanks, a solar power cell, a satellite receiver,
a roof access ladder, and a container access
ramp. Adjustable supports—a pair of brack-
ets with telescoping legs that are attached to
the exterior of the module—accommodate a
variety of ground conditions, with little site
preparation required.
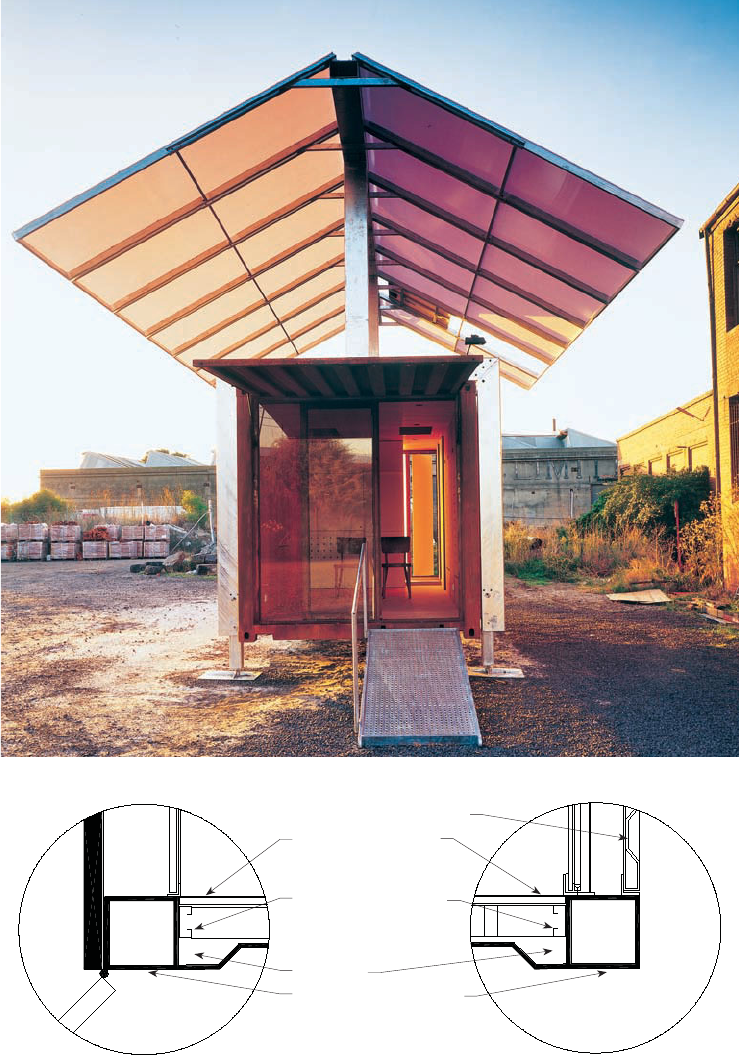
tilt-up panel to match sides of container
18 mm (3/4”) blackbutt plywood
76 mm (3”) metal studs @ 450 mm
(1’-5 3/4”) centers
R25 insulation
existing cladding, post + door shaded
179
Above Left Using recycled shipping con-
tainers takes advantage of an existing global
system of transport; it is simple to stockpile
the housing units, which are then moved by
truck, train, or ship to their new destination.
e house is thus truly recyclable, as all the
components can be stowed in the container
and transported anywhere elsewhere for
reuse.
Left e shipping container is transformed
into a habitable environment through modifi -
cations to the building envelope: R25 thermal
insulation is added to the container walls,
which are fi nished on the interior with ply-
wood; operable vents allow for the circula-
tion of fresh air within.
Salvaged and Recycled Materials
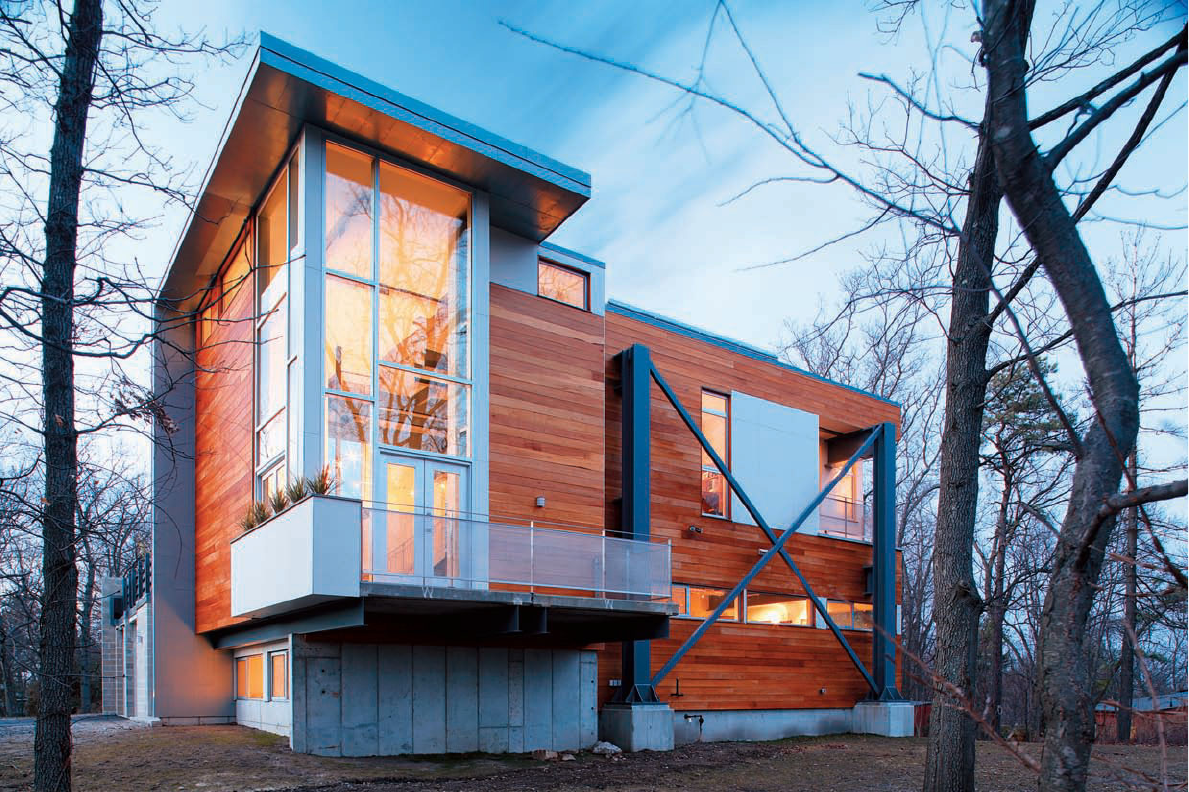
Single Speed Design, Big Dig House,
Lexington, Massachusetts, United States
e owner of the home is a civil engineer
who was involved with the Big Dig in Boston,
a major public works engineering project
that dismantled miles of an elevated express-
way for a long-awaited underground artery.
e engineer commissioned the architects to
make use of some of the enormous amounts
of construction waste generated, and over
600,000 pounds (272,155.4 kilograms) of
the free materials were incorporated into
the home as structural components. Cross
bracing on the end of the structural frame is
left exposed to articulate the separation of
load-bearing and enclosure elements. e
double-height great room is on the left, with
the living and sleeping spaces stacked within
the frame.
180 Sustainable Environments
Get Contemporary Design in Detail: Sustainable Environments now with the O’Reilly learning platform.
O’Reilly members experience books, live events, courses curated by job role, and more from O’Reilly and nearly 200 top publishers.

