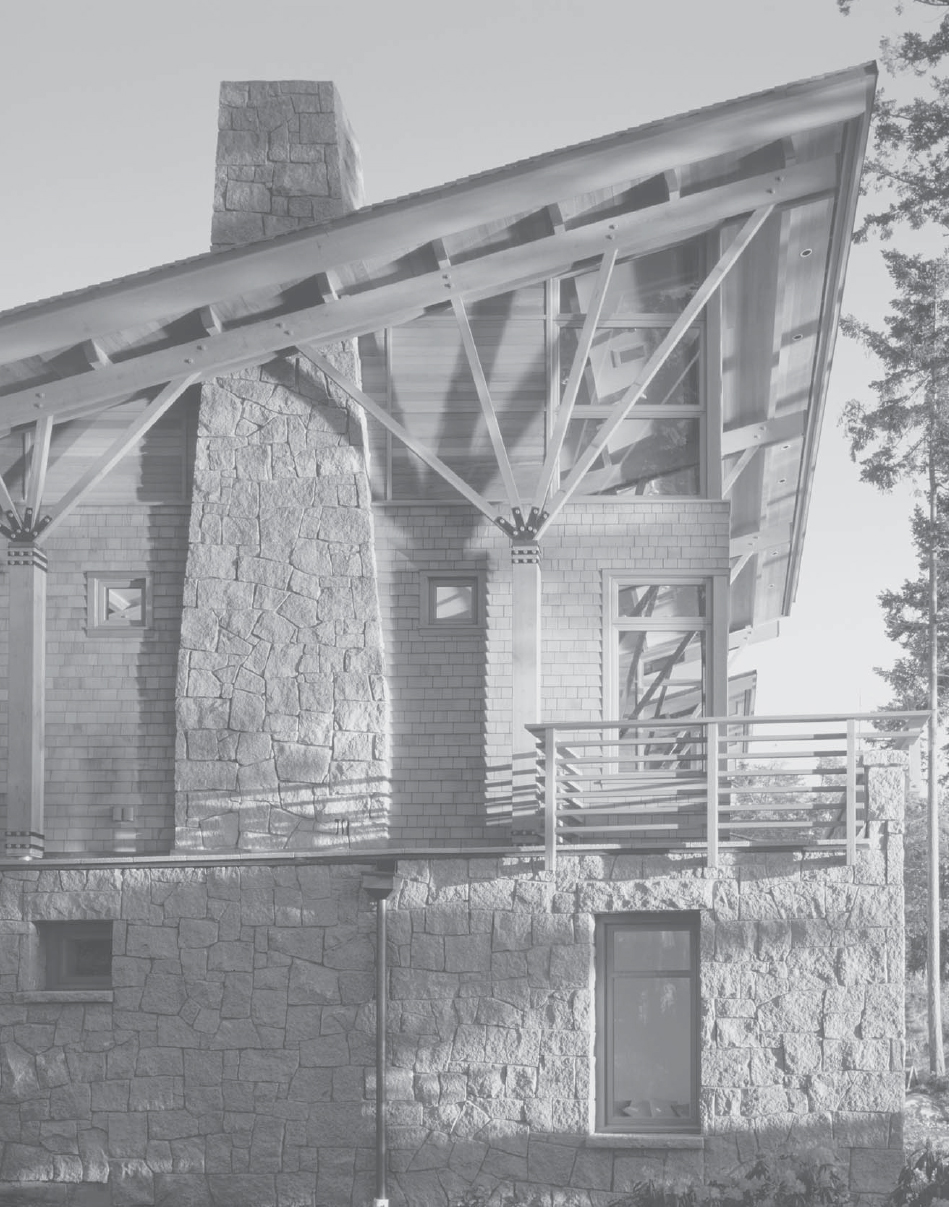
4
HEAVY TIMBER FRAME CONSTRUCTION
• Fire-Resistive Heavy Timber Construction
![]()
CONSIDERATIONS OF SUSTAINABILITY IN HEAVY TIMBER CONSTRUCTION
![]()
Wood Shrinkage in Heavy Timber Construction
Anchorage of Timber Beams and Masonry Walls
Floor and Roof Decks for Heavy Timber Buildings
• Combustible Buildings Framed with Heavy Timber
• Lateral Bracing of Heavy Timber Buildings
• Building Services in Heavy Timber Buildings
• Longer Spans in Heavy Timber
Large Beams
Rigid Frames
Trusses
Arches and Domes
![]()
FOR PRELIMINARY DESIGN OF A HEAVY TIMBER STRUCTURE
![]()
• Heavy Timber and the Building Codes
• Uniqueness of Heavy Timber Framing
Architect Nils Finne combines heavy timber framing with robust stonework and finely detailed exterior finish carpentry in this well-crafted residence. (Architect: FINNE Architects www.FINNE.com; photograph by Art Grice)
Wood beams have been used to span roofs and floors of buildings since the beginning of civilization. The first timber-framed buildings were crude pit houses, ...
Get Fundamentals of Building Construction: Materials and Methods, 5th Edition now with the O’Reilly learning platform.
O’Reilly members experience books, live events, courses curated by job role, and more from O’Reilly and nearly 200 top publishers.

