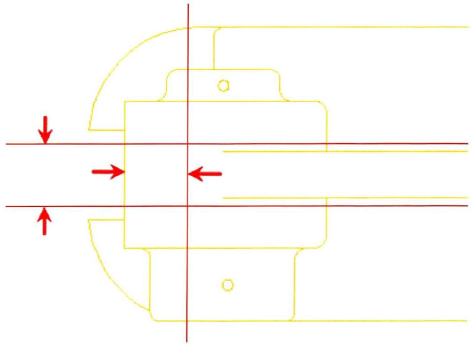Lesson 24 | Trimming and Extending Objects to Defined Boundaries
This lesson describes how to trim and extend objects in the drawing.
A typical design process involves shortening or lengthening the construction lines or other geometry at various times to represent the design's features.
After completing this lesson, you will be able to describe the uses of the Trim and Extend commands to modify objects, cut edges, and extend boundaries in your drawing.
The following image illustrates lines that need to be trimmed.

Objectives
After completing this lesson, you will be able to:
- Use the Trim and Extend commands to modify geometry in your drawing. ...
Get Learning AutoCAD 2010 and AutoCAD LT 2010 now with the O’Reilly learning platform.
O’Reilly members experience books, live events, courses curated by job role, and more from O’Reilly and nearly 200 top publishers.

