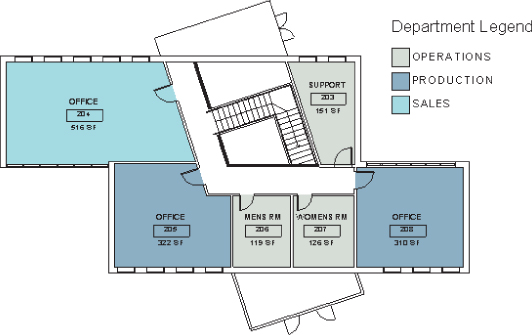Chapter 20
Presenting Your Design
Although Autodesk® Revit® Architecture software is most often used to create parametric content for documentation, it is often necessary to show designs to clients and other project stakeholders to get buy-in. Revit has tools that can be used to embellish views or create new graphics to help present the design.
In this chapter, you'll learn to:
- Add color fill legends
- Use 3D model views in your presentation
- Work with viewport types
Adding Color Fill Legends
There are many times in the design process when you will need to go beyond simple documentation and portray the spaces in a building in a different way. For example, you may need to communicate design intent, spatial adjacencies and allocations, or materiality. Since Revit knows what these things are in your model, you can use its parametric capabilities to do more than just documentation and show these other types of spatial parameters.

The Revit tool for creating these types of views is called the Color Fill Legend. You can use this tool to color areas and rooms in plans, sections, and elevations. It allows you to assign different colors to just about any of the room or area properties within the view. Here are just a few examples of the types of views you can create:
- Floor plans showing departments
- Floor plans showing spaces based on area value. An example might be rooms smaller than 500 ...
Get Mastering Autodesk® Revit® Architecture 2013 now with the O’Reilly learning platform.
O’Reilly members experience books, live events, courses curated by job role, and more from O’Reilly and nearly 200 top publishers.

