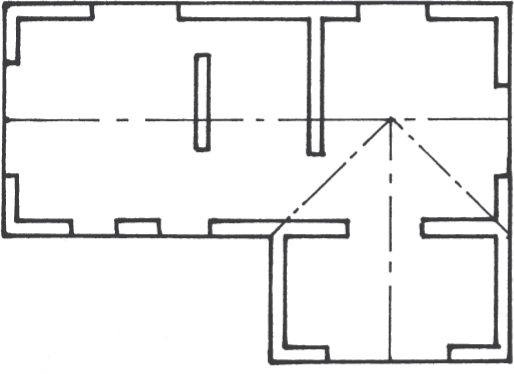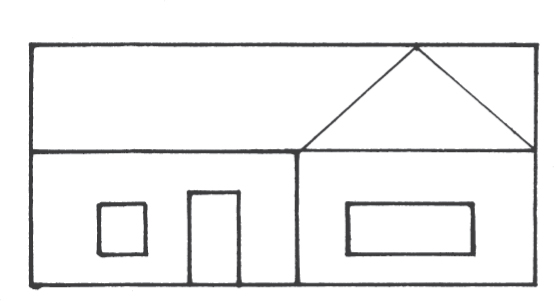Perspective From a Plan Drawing
By using the following method, a dimensional perspective view can be drawn from a plan. It’s easy if followed step by step! Let’s draw a house together.

Here is the simplified plan view of a small house. This shows the length and width of the house.

Here is an elevation view of the same house. It shows the height of the roof, windows, door, and walls.
Step 1 Draw a horizontal line and label it “picture plane.” Place ...
Get Perspective now with the O’Reilly learning platform.
O’Reilly members experience books, live events, courses curated by job role, and more from O’Reilly and nearly 200 top publishers.

