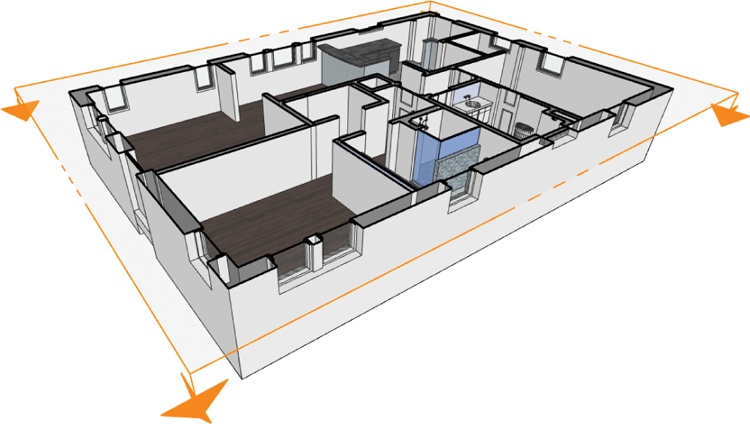Chapter 20
Construction Documents
During the CD phase, you (or the designer) will document all of the final design decisions and compile them into a set of construction documents. These documents are the culmination of The SketchUp Workflow for Architecture, and they are where all of your hard work and organization really pay off. In this section, you will see that you can create construction documents in LayOut and that the process is actually very efficient.
Crucial Concepts for Documentation
Before you create the construction documents, you should understand some basic concepts that will help you create your drawings quickly and efficiently.
Section Planes
Section planes are the key to describing 3D spaces in 2D diagrams. Most people think section planes are just used for building sections; but really, any plan is also created using a section plane, placed horizontally (Figure 20-1).
Figure 20-1: The horizontal section planes sit approximately 4' above the finished floor.

Horizontal section planes can be placed at the main level of the model or in an ARCH container if needed. One reason for placing the section plane in an ARCH container is to cut different entities at different heights. Multiple section planes allow you to control which entities are being cut at what height (Figure 20-2). For instance, you might want the exterior walls to be cut at a different height than ...
Get The SketchUp Workflow for Architecture: Modeling Buildings, Visualizing Design, and Creating Construction Documents with SketchUp Pro and LayOut now with the O’Reilly learning platform.
O’Reilly members experience books, live events, courses curated by job role, and more from O’Reilly and nearly 200 top publishers.

