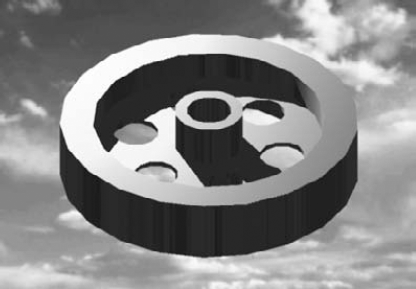Chapter 25. Rendering in 3D
Although 3D drawings are more realistic than those that you create in 2D, they look very artificial — they lack realistic color, shading, and lighting, for example. Rendering enables you to display a 3D drawing more realistically. Some of the more advanced features let you create shadows, make objects transparent, add backgrounds, and map 2D images onto the surface of 3D models. You can shade and render 3D surfaces and solid models. Figure 25.1 shows a whimsical rendering that uses shadows and a background.
Note
AutoCAD LT does not offer any rendering features. This entire chapter applies only to AutoCAD.
This entire chapter assumes that you're in the 3D Modeling workspace. Change the workspace by clicking the Workspace Switching button on the right side of the status bar.

Figure 25.1. This cog has been rendered with shadows and a background of clouds.
Understanding Rendering
Rendering is a much more sophisticated means of visualizing a drawing than using visual styles is. AutoCAD offers many settings that allow you to fine-tune the results.
Learning the steps
Rendering is a multistep process. It generally requires a good deal of trial and error to get the exact results that you want. Here are the steps to render a drawing:
Start with trial ...
Get AutoCAD® 2010 and AutoCAD LT® 2010 Bible now with the O’Reilly learning platform.
O’Reilly members experience books, live events, courses curated by job role, and more from O’Reilly and nearly 200 top publishers.

