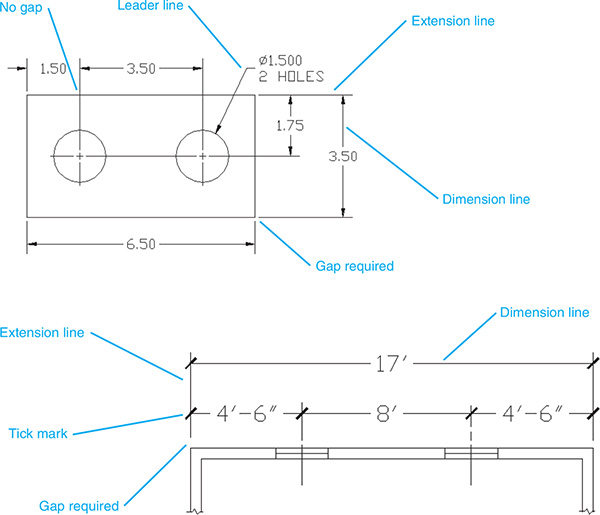Chapter 8 Dimensioning
8-1 Introduction
This chapter explains the Dimensions panel located under the Annotate tab. See Figure 8-1. The chapter first explains dimensioning terminology and conventions, and then presents an explanation of each tool within the Dimensions panel. The chapter also demonstrates how dimensions are applied to drawings and gives examples of standard drawing conventions and practices.

Figure 8-1
8-2 Terminology and Conventions
Some Common Terms (See Figure 8-2.)

Figure 8-2
Dimension lines: Mechanical drawings ...
Get Engineering Graphics with AutoCAD 2020 now with the O’Reilly learning platform.
O’Reilly members experience books, live events, courses curated by job role, and more from O’Reilly and nearly 200 top publishers.

