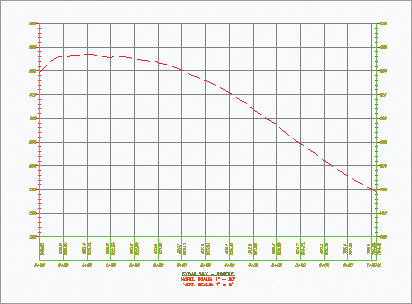The Elevation Element
The whole point of a three-dimensional model is to include the elevation element that’s been missing for years. But to get there, designers and engineers still depend on a flat 2D representation of the vertical dimension as shown in a profile view (see Figure 7-1).
Figure 7-1: A typical profile view of the surface elevation along an alignment

A profile is nothing more than a series of data pairs in a station, elevation format. There are basic curve and tangent components, but these are purely the mathematical basis for the paired data sets. In Civil 3D, you can generate profile information in one of the following three ...
Get Mastering AutoCAD® Civil 3D® 2012 now with the O’Reilly learning platform.
O’Reilly members experience books, live events, courses curated by job role, and more from O’Reilly and nearly 200 top publishers.

