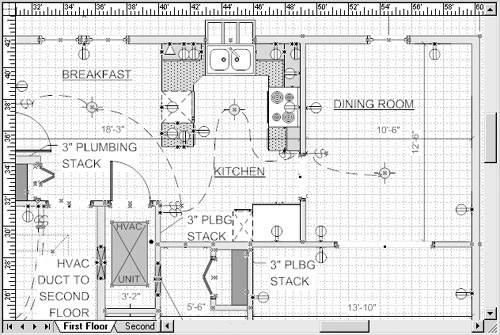Adding Building Services
After you’ve created a floor plan for a home, office, or industrial site, you can add services for the facility, as Figure 18-17 shows. Visio Professional provides the shapes and tools you need to create plans for HVAC, plumbing, electrical, and security systems. If you have Visio Standard, the Office Layout template includes a few electrical shapes, but for the most part, the sections that follow apply only to Visio Professional.

Figure 18-17. This home plan includes ductwork, plumbing, and electrical information.
It’s beyond the scope of this book to describe best practices for designing these systems—the assumption is that ...
Get Microsoft® Office Visio® 2003 Inside Out now with the O’Reilly learning platform.
O’Reilly members experience books, live events, courses curated by job role, and more from O’Reilly and nearly 200 top publishers.

